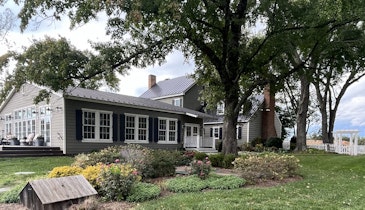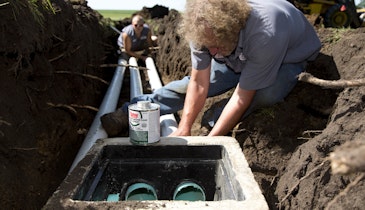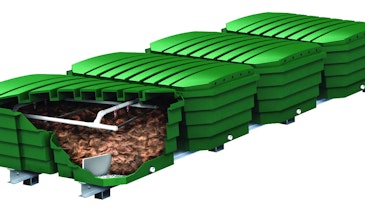In 2007, the Malibu Beach Inn underwent a multimillion dollar renovation that included a new onsite system to comply with regulations.
Situated on Billionaire’s Beach in downtown Malibu, Calif., the 47-room hotel abuts the Pacific Coast Highway, one of the busiest thoroughfares in the nation. The designer of the onsite system, John Yaroslaski, P.E., of Ensitu Engineering Inc. in Morro Bay, faced challenges with environmental issues, high groundwater, odor control and the need for a traffic-rated drainfield.
Installer Russell Mosser of Mosser Plumbing & Heating Inc. in Marina Del Rey spent nine months battling rocks and boulders, contaminated soils, tight spaces, potential cave-ins, traffic, and workers on scaffolding.
Just starting the system with its two fixed-activated sludge treatment (FAST) units, sequencing batch reactor, chlorination, and sand filtration gravel pack drainfields took a month. The Inn reopened in October 2007. The onsite system functions perfectly.
Site conditions
Soils are silty sand with rocks and boulders. The water table is 8 to 11 feet below grade. The property is between the Pacific Ocean and a canyon cliff across the Pacific Coast Highway.
System components
Yaroslaski designed the system to treat 12,000 gpd. Its major components are:
• 5,000-gallon one-compartment grease tank. Most tanks are concrete and made by Jensen Precast from Fontana, Calif.
• 5,000-gallon one-compartment septic tank.
• Existing 5,000-gallon dosing tank retrofitted with two 3.0 FAST aerobic treatment units from Bio-Microbics Inc., Shawnee, Kan.
• 6,000-gallon flow equalization tank with 30-inch diameter screened pump vault and two P-50 1/2-hp high-head effluent pumps from Orenco Systems Inc., Sutherlin, Ore.
• Four-compartment fiberglass tank (sequencing batch reactor custom designed by Ensitu), Xerxes Corp., Minneapolis, Minn.
• Chlorination and dechlorination units.
• Flow meter.
• VENTSORB odor control unit from Calgon Carbon Corp., Pittsburgh, Pa.
• 24 solenoid valve boxes.
• 1 1/4-inch purple PVC piping (for reclaimed water) with 1/8-inch emitters every 2 feet and orifice shields.
• Custom-built Web-based mon-itoring system and control panel from IPC, Laguna Hills, Calif.
System operation
Wastewater and restaurant grease gravity flow through separate 4-inch PVC Schedule 40 lines into the septic tank, the FAST tank where most solids are removed, and the flow equalization tank. Pumps then send the water into the sequencing batch reactor with 1,300-gallon anoxic cell, 6,900-gallon treatment chamber, 7,500-gallon settling-recirculation compartment, and 18,000-gallon dosing compartment.
Yaroslaski added the Ensitu-designed reactor in case anything should slip through the FAST units. “Because it is a hotel and directly on the ocean, we’re polishing the influent a little better,” he says.
In the anoxic cell, influent combines with liquid from the settling-recirculation compartment. To ensure a homogeneous mixture, 22 Wilfley Weber aeration diffusers (from Ashbrook Simon-Hartley) on a raised platform aerate the liquid at 4.5 psi.
In the second chamber, an air-lift pipe takes the water up and over the baffle and into the third compartment, where two alternating P-50 1/2-hp Orenco handling pumps recirculate liquid back to the anoxic cell. Twelve diffusers operating at 2.5 psi supply enough air to satisfy the microorganisms.
The dosing compartment has P-50 1/2-hp duplex pumps in an Orenco pump vault. They send effluent to the chlorination disinfection unit, then to the dechlorination unit for neutralization. Most of the system is demand dosed.
Solenoids discharge the water to 12 zones in the east or west drainfields buried 3 feet beneath the parking lot. The 60-foot-wide, 2,516-square-foot east field has 15 39-foot-long laterals on 4-foot centers. The 47-foot-wide, 3,324-square-foot west field has 12 62-foot-long laterals on 4-foot centers. The parking lot was paved with air-permeable asphalt.
Local regulations require monitoring of the system around the clock. A flow meter after the dechlorination unit measures how much water is discharged, and telemetry panels enable the plant operator to comply and adjust the system as needed.
Installation
The conventional gravity-flow system shut down when the hotel closed for the two-month remodeling project. Mosser, expecting to be the first contractor on the property, was the last. When his crew arrived to dig up the parking lot and remove the old system, workers were applying stucco to the completed inn.
Mosser’s men uncovered the old dosing tank and left it. Then things became difficult. Instead of finding sand as stated in a geologist’s report, they hit rocks and boulders. “We removed 39 truck-and-transfer loads, and that took six weeks,” says Mosser. “In the process, we uncovered two more septic systems.”
The first had runs of 4-inch clay pipe with 1/4-inch spaces between each 12-inch length. Untreated effluent had leached through the openings, contaminating the soil. The second system was 12 intact 15-foot-deep brick cesspools in a row. “We originally were going down only 7 feet, but ended up digging down 15 feet to remove the tainted soil,” says Mosser. “We hit groundwater at 8 to 11 feet.”
Dams kept the water at bay, but it was impossible to shore the parking lot because of its size. Instead, the men back cut on a slope up to the hotel. To prevent the scaffolding around it from collapsing, the contractor pulled off the legs and attached the framework to the building. A geologist constantly monitored ground movement, as a cave-in would jeopardize the hotel.
The next challenge was instal-ling the 56-foot-long fiberglass tank lengthwise between the hotel and porte-cochere, and next to the sidewalk abutting Pacific Coast Highway. “We had 8 inches of clearance on either side of the tank and utilities all over,” says Mosser. “We faced the possibility of the highway and the two structures collapsing as we excavated.” The crew used 80-foot I-beams for a slide rail system to structure the shoring.
A 70-ton crane parked on the property hoisted the tank over the corner of the hotel and lowered it into the hole. To maintain the required 5-foot separation between groundwater and discharge, thelayered drainfields were 16 feet deep. On top of Mirafi (TenCate Geosynthetics) 500X filter fabric went 3 feet of 3/4-inch gravel, 12 inches of double-washed sand, 3 feet of #12 double-washed sand (finer granules), 3 feet of 1 1/2- to 2-inch gravel, and the perforated pipe in a 6-inch space covered with filter fabric.
Over the fabric went two 12-inch layers of Class II road base separated by Geogrid textile fabric and compacted 95 percent. Geologists did compaction tests on each layer. The third layer was 18 inches of Class II compacted 95 percent, followed by the air-permeable asphalt. “We used some original native sand for topsoil, but we trucked in a lot of sand and gravel,” says Mosser. “The system took nine months to install.”
The FAST unit and fiberglass tanks required venting. Mosser installed 4-inch stainless steel pipe in their six combined risers, then tied them to a 4-inch CPVC Schedule 80 pipe running 160 feet to the odor control unit with exhaust fan. To start the system, Ric Vardel of IPC hauled in 10,000 gallons of seed sludge. Testing and adjustment of the system took six weeks, after which the hotel opened.
Maintenance
Vardel handles operations, main-tenance and monitoring. He samples the water monthly to double-check the components and submits quarterly reports to the city.





