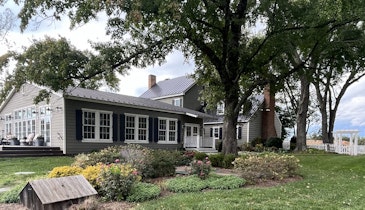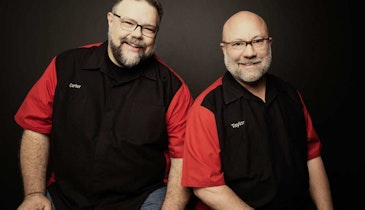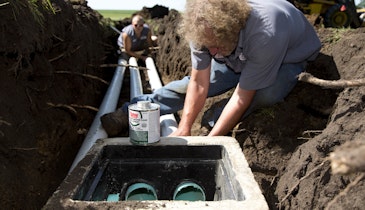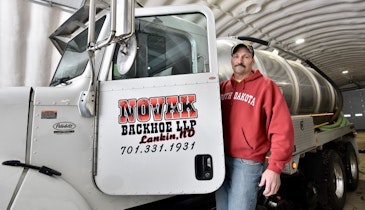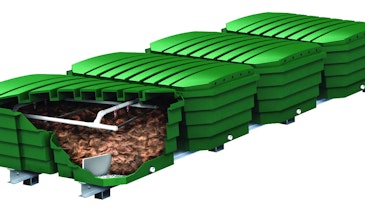Fecal coliforms identified in commercial oyster beds during routine testing led the Pierce County Health Department to sample effluent from the 16 waterfront homes in Gig Harbor, Wash. All were within a mile of the oyster farm.
The agency found two wildcat sewers on adjoining lots. A two-bedroom residence had a 1,000-gallon homemade concrete tank with apparently no bottom. A three-bedroom residence had a 750-gallon precast tank. Both discharged 75 feet into Puget Sound.
The small lots left no room for compliant solutions. Designer Robert E. Goodman in Lakewood, Wash., coordinated with Andrew Gunia of A Advanced Septic Services Inc., in Puyallup, Wash., to plan the nonconforming repairs.
Through creative thinking, appropriate flexibility from the health department, and Gunia’s determination to overcome physical obstacles, the team created a quality treatment solution using incinerating toilets and a graywater treatment system. The oysters are once again safe for diners.
Site conditions
Soils are 18 inches of beach sand over clay with the water table 4 feet below grade. The elevation rises 85 feet from the seawall to the road, a distance of 120 feet. Each property has a potable well, concrete patio, and wood deck. The only suitable area for both systems was between the building foundations and seawall, a distance of 10 feet at the narrowest point.
System components
Goodman designed the system for the two-bedroom home to handle 175 gallons of graywater per day, and the system for the three-bedroom home 297 gpd. The identical major components are:
• Model CF electric incinerating toilet from Incinolet, Dallas, Texas.
• Whitewater DF60 aerobic treatment unit (ATU) from Delta Environmental Products, Denham Springs, La.
• 3G ultraviolet disinfection chamber from Salcor Engin-eering Inc., Fallbrook, Calif.
• 24-inch diameter, 68-inch-tall screened pump vault with two PF100511 1/2-hp high-head effluent turbine pumps from Orenco Systems Inc., Sutherlin, Ore.
• 35 (total) ARC36 leaching chambers from Advanced Drain-age Systems Inc., Hilliard, Ohio.
• Installer Friendly Series dual-phase control panel, SJE-Rhombus, Detroit Lakes, Minn.
System operation
The health department mandated incinerating toilets in place of septic tanks. A paper bowl liner inserted before each use protects the bowl and prevents urine from draining to the floor.
Users step on a lever to vacuum flush the liner into the incineration chamber. Pressing the start button turns on a heater and exhaust blower. At 1,200 degrees F, a temperature controller shuts off the heater, then activates it when the mercury falls to 1,000 degrees. The on-off cycle repeats twice per minute, enabling the chamber to reach 2,000 degrees.
The heater and blower stay on for an hour, but the latter continues running until the chamber cools to 130 degrees in 30 to 50 minutes. The toilet function is always accessible, but users must push the start button each time to avoid odors. The germ-free ash has no disposal restrictions.
Graywater flows through a 4-inch PVC lateral to the 600-gallon ATU with round fiberglass outer mixing tank and inner conical settling chamber. Multiple PVC air-drop lines inject compressed air into the aeration zone — the space between the clarifier and main tank wall. A linear air compressor is above ground in a watertight housing.
Graywater enters the mixing tank and is oxygenated for 24 hours. The mixed liquor flows into the clarifier from the bottom and circulates for more processing. Clear treated water is hydraulically displaced upward and flows through the UV disinfection chamber, then into the pump vault. The pumps cycle every two hours. A 30-second dose sends 25 gallons to the absorption bed through 1.25-inch PVC pipes. The drainfield for the two-bedroom home has nine chambers, each 5 feet long, in two rows. The drainfield for the three-bedroom home has 14 chambers in two rows.
Installation
For the two-bedroom home installation, a neighbor offered his undeveloped property for Gunia’s crew to cut a road to the seawall. They covered the roadway with gravel and used plastic sheets to control the running spring water. They then removed the wood decks from both houses.
“Damaging the old, cracked seawall with our equipment was a huge risk,” says Gunia. “We drove across one patio to reach the other property, but the concrete was attached to the seawall. We worried what the vibrations from the skid-steer would do as it went back and forth.”
The installation required removing 4.5 feet of soil from the seawall back to the foundations, and from property line to property line. The driver of a 10,000-pound Kubota 121 excavator passed the material to a 7-foot-wide, 9,000-pound Takehuchi tracked skid-steer. Its driver made three trips to fill the 0.75-cubic-yard bucket on a Terex loader backhoe.
Backing up the steep access road, the backhoe driver emptied the material into one of two 10-cubic-yard dump trucks. When one was full, that driver left for thegravel pit three miles away, disposed of the soil, and picked up C-33 washed mound sand. It was stockpiled in a cooperative neighbor’s parking space.
The backhoe driver always returned down the hill with a load of sand, and the transfer began again. “That driver made more than 100 trips per day,” says Gunia. “The weather was dry, so the buckets stayed clean, and we didn’t contaminate the sand.”
The men worked backward in 15-foot sections, sawing a portion of concrete, excavating the pit, and installing a component. After placing the ATU, they mounted the disinfection chamber. “Space constraints forced us to modify the baffle system and install the UV unit in the clarifier,” says Gunia. “The light is accessible through a 24-inch riser.” The health department granted permission to backfill the components immediately.
The pump vault installation was next. “Our code specifies a 1,000-gallon chamber,” says Gunia. “We chose a smaller capacity to gain more drainfield, but they are still undersized. Every square inch of space is occupied.”
Leaching chambers, bedded on 24 inches of mound sand, were installed two at a time in two rows 12 inches apart. They are 6 inches, not the required 5 feet, from property lines and the seawall. They also are 18 inches (the width of the seawall), not 100 feet from the high-water mark.
Meanwhile, the crew removed the flushing toilets, capped the plumbing at the floor, installed the incinerating units, and vented them through the bathroom walls. They plumbed the sinks, shower, and washing machine to the lateral, which runs through the abandoned septic tank to the ATU. Installation for the system in the three-bedroom home took two days.
The installation for the two-bedroom house was similar, except the septic tank was removed because it interfered with the drainfield. Workers redirected the home’s main trunk line to the lateral connected to the ATU, and coupled the disinfection chamber to the ATU discharge line. The ATU is 18 inches instead of 5 feet from foundations and property lines.
Maintenance
A Advanced Septic Services is the maintenance provider. Twice a year, a technician does a draw-down test on the pump chambers and ensures that all components are working. He normally would measure the scum in the ATUs, but it is unlikely these systems will have any.

