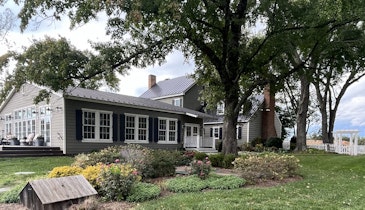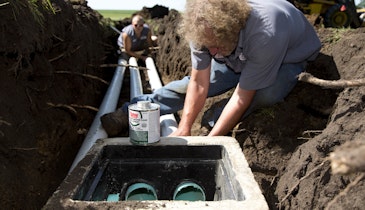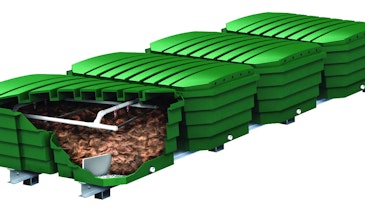After the septic system installation is finished and everything nicely backfilled, the yard normally shows little evidence of the system you’ve just buried. You might see the tank manhole riser lids but probably little else. This is why an as-built drawing done at the time of installation, recording the system location, is one of the most important parts of the installation process.
This record will help those who come later to locate the system for a variety of tasks. The accuracy of the drawing is extremely important in saving time and effort finding system components for maintenance or additional property development.
One of the obvious functions of the as-built drawing is as an aid to troubleshooting. The drawing can narrow down possibilities for the cause of the problem. A knowledgeable installer who receives a call to help diagnose a problem will normally ask if there is a drawing of the system available. If there is, and it’s a good one, it will greatly speed this diagnostic process.
Better drawings
Through the years, the quality of these drawings has improved dramatically. That’s probably a result of regulators demanding more from the contractors, and of installers taking the task more seriously. Today, as-built drawings are generally pretty accurate and provide detailed measurements of the system.
How can such a drawing help with troubleshooting? Here’s an example. A number of years ago I was called by a homeowner who was convinced that he needed a new drainfield, as his was failing. He was having an outdoor event in a few weeks and was in a hurry to get the system replaced so his yard would be healed in time.
I stopped by the county offices, got the as-built drawing, and went to look at the site. I saw from the records that the system had been installed 16 years earlier and had five 100-foot lines. I also noted from the drawing that the drainfield lines were connected at each end with an up-and-over overflow fitting, plumbed in a serpentine fashion popular at the time.
As the uppermost line was obviously surfacing, this drawing helped me quickly diagnose the problem. It was not a failing drainfield but merely a dislodged overflow fitting, probably done during construction. The fix was quick and inexpensive and did little damage to the yard.
Adding on
Another common use of as-built drawings is as an aid when the owner is planning to do additional construction on the property, such as a workshop, house addition, landscaping or lawn irrigation. I once had to replace a complete drainfield where the owner had dug a huge hole in his backyard for an in-ground swimming pool before getting his pool permit. He had jumped the gun with the excavation: the local permit procedure would have found a conflict between the proposed pool and the drainfield. This oversight added considerable cost to his pool.
Land use activities such as partitions, lot line adjustments and subdivisions are additional areas where accurate as-built drawings are extremely helpful. Developers seldom unknowingly partition off a well, roadway or buildings because they can physically see them. But septic systems are a different matter.
Like it or not, the septic system isn’t on most people’s radar screens unless the governmental process requires them to pay attention to it. And yet construction or other development work often requires a contractor to verify the system location ahead of time in order to avoid damaging it.
Special skill
Through the years, I have seen hundreds of as-built drawings, some very good, others virtually worthless. Like any other skill, drawing requires practice. You might be the best excavating contractor in the area, but also the worst at drawing.
I have known contractors who readily admit being hopeless at drawing and will have someone else, such as their wife, child or another employee, create drawings for them. They will go out and make a careful field sketch of the installation, taking as many measurements as they need, then take this information to someone else to make into a neat as-built.
The ultimate objective of the drawing is for someone in the future to be able to locate the system components quickly with minimum effort. We must always keep this objective in mind. Some components that should be easy to find from the drawing are the septic tank, the first distribution box, and the closest line to the building served by the system.
Once these items are found, it’s usually pretty easy to find the rest of the system, especially with a good drawing.
A very clean and accurate method for recording measurements on the drawing was developed by a local contractor and quickly adopted as the “ABC method.” This involves taking permanent points on the site, such as building corners, wells, or property pins, and designating them on the drawing with letters.
The components of the system are also given letters and are shown on the drawing (see the accompanying diagram). From the designated permanent points, measurements are taken to system components, triangulating with at least two measurements. These measurements are shown on the plan in an out-of-the-way spot, placed along the edge of the drawing.
This technique avoids drawing a bunch of dimension lines and distances across the drawing, and so making it difficult to separate drawing lines from measurement lines.
Follow policies
Local policy and standards for what is expected in as-built drawings vary from place to place, but I find that making the drawing accurate and providing triangulation measurements trumps other requirements, such as drawing to scale.
Most folks find it much more difficult to draw in scale than to do a simple drawing that focuses on an accurate representation of the site. This means that if the tank is located off the southeast corner of the garage, it is shown on the drawing off the southeast corner. If two measurements are added from permanent points on the site, this tank can quickly be found, even if the drawing isn’t to scale.
Another common error with as-built drawings is trying to show too much of the site. This makes the critical area you are trying to draw too small for much detail. If the property is five acres, we don’t need to see a drawing of the whole property. That would make the septic system area the size of your thumbnail on the drawing.
It’s better to focus on the septic system area, adding enough detail to be clear. Include a north arrow and tie the system in to the house, well and other major features close by.
That helps make the drawing clear enough to allow someone to locate the components quickly.
Helpful tools
Using drawing tools can be helpful. A number of templates can help you draw circles, squares and other shapes. There are north arrow templates and curve-making devices, all making for a more professional-looking drawing. Other tools, such as a drawing compass and engineer’s ruler, are a must if local regulations require drawings to scale.
It’s a good idea to make a practice drawing before you draw on the official form, as you will often make mistakes the first time through. Keeping extra drawing forms on hand can save you considerable time.
Practicing drawing techniques will help improve your skills. It will also make your final drawings more professional and, more important, useful to those in the future who use your drawing as an aid to locating the system components.
Zan Ewing is a registered environmental health specialist with 35 years in the industry as a regulator, installation contractor and consultant. He is past-president of the Oregon Onsite Wastewater Association and a designer/consultant in Salem, Ore. He can be reached at ewingzan@aol.com.





