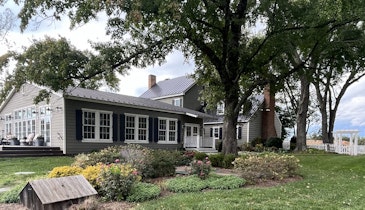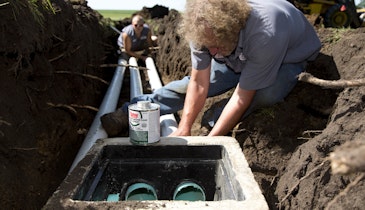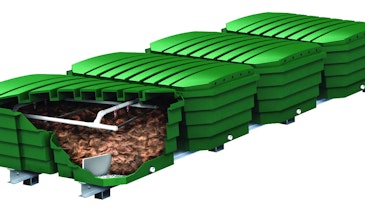Black liquid flowing down a steep bank into the Isinglass River brought the local health officer to a motel in Rochester, N.H. Laboratory tests confirmed that the breakout was sewage.
Tom Canfield, owner of Earthcon in Rochester, won the bid to design and install a system to handle flows from the motel (10 rooms, four kitchenettes, owner’s three-bedroom living quarters, and a public washing machine).
The onsite systems for nine seasonal cabins and a two-bedroom home were not in failure, but state Department of Environmental Services officials included them in the replacement. To handle the additional permits, Canfield brought in designer Penny Wright, owner of The Wright Choice, Nottingham, N.H.
Using prescriptive code ratings for motel rooms and cabins, they designed a system with nine tanks, three pump stations, aerobic treatment, and a stone-and-pipe leach bed. Canfield faced sub-zero temperatures, snow, deep frost, and a situation requiring directional boring.
Site conditions
Soils are gravelly, medium, and fine sand with a loading rate for highly treated effluent of 1.3 gallons per square foot per day. The seasonal high water table is 49 to 52 inches below grade. The area behind the motel drops steeply to the river. The 5-acre site is in a shoreland protection zone.
System components
Canfield and Wright sized the system to handle 5,195 gpd. Major components are:
Motel
• 4,000-gallon single-compartment concrete septic tank. (Tanks made by Phoenix Precast Products, Concord, N.H., unless specified otherwise.)
• BioCon aerobic treatment unit from Wastewater Alternatives Inc., Canterbury, N.H. (3,100-gallon dual-compartment aeration tank, 1,500-gallon single-compartment aeration tank, 3,500-gallon triple-compartment settling tank)
• 2,000-gallon pump tank with 1.5 hp ME150 Myers simplex effluent pump
• 500-gallon distribution box
• Control panel from Anchor Scientific Inc., Long Lake, Minn.
Cabins
• 3,500-gallon dual-compartment septic tank. Cabin and home tanks made by A. J. Foss Inc., Farmington, N.H.
• 1,000-gallon pump tank with 4/10 hp Myers ME3H pump and SJE-Rhombus double float control
• 1,000-gallon RT1 12- by 6.5-foot-wide surge tank 37 inches high from Phoenix Precast Home
• 1,600-gallon two-compartment tank with 500-gallon pump chamber
• 4/10 hp ME3H pump with double float control
System operation
Wastewater from the motel flows through a 4-inch lateral to the primary septic tank, then into the first aeration tank where bacteria grow on 2.25-inch-diameter open-faced plastic cylinders 2 inches tall. An air compressor provides dissolved oxygen. The bubbles agitate the fluid and keep the cylinders in suspension.
Effluent flows into the second aeration tank for further treatment before entering the settling tank. “Sizing the settling tank is as important as sizing the aeration units,” says Canfield. “If the tank is too small, solids will pass to the leachfield.”
Effluent flows from the settling tank to the pump station, then is pumped to the distribution box set between two 40- by 50-foot leach beds 20 feet apart. The design flow is 800 gallons per demand dose six times per day.
Wastewater from the cabins flows to the proprietary septic tank and pump station, then to the surge tank. Effluent flows from the bottom of the tank to the first aeration unit. Liquid enters through a vertical pipe with a tee and 5/8-inch perforations that buffer the flow so it does not scour the media and roil the tank. Wastewater from the home, demand dosed to the distribution box, is diluted by the other flows.
The 4-inch SDR35 PVC laterals in the leachfield are on 5-foot centers and set back 2.5 feet from the bed edges. The 5/8-inch orifices are spaced 6 inches apart face down. Each bed has 10 laterals 35 feet long that connect to the distribution box. They are dosed simultaneously, while Tuf-Tite SL-4 speed levelers with 1.25-inch holes adjust the flow.
Installation
Work began in sub-zero temperatures. “The owners thought they’d be good to us and plowed the snow off the leachfield site in front of the motel,” says Canfield. “The soil froze hard for 24 inches.” Canfield and Brandon and Ron Boucher constructed silt fencing along the river and built a frozen road to the sites by plowing off the snow. They stock-piled it on the tank area behind the motel to insulate the soil.
“We installed the pump lines from the leachfield but couldn’t reach the tanks because there was no way around the motel, which abutted the property lines, and the two paved parking lots,” says Canfield. “So, we went under everything.” He hired Enterprise Trenchless Technologies Inc. (ETTI) in Lisbon Falls, Maine, to install the pipe 18 inches deep with a Ditch Witch horizontal directional drilling system.
After the bore emerged near the primary septic tank, ETTI personnel pulled back a 2-inch 200 psi continuous plastic line, then heat-welded threaded fittings to the ends for the 2-inch SDR21 PVC pipe.
To construct the dispersal area, Canfield’s team cut down trees, excavated the frozen soil down to the receiving zone, and scarified the bed. At sub-zero temperatures, the sand froze fast. They placed 250 cubic yards of sand 12 to 18 inches deep in one day.
The drainfield laterals were stored in a trailer for protection from the cold. The crew cut them to length with battery-operated reciprocating saws and slitting blades to avoid shattering the plastic. After they laid the laterals on shims of pipe, Brandon Boucher used a 160 John Deere excavator with 5-foot-wide tilting bucket to place 12 inches of washed stone on the beds.
After inspection, the beds were covered with geotextile fabric, then backfilled with 12 inches of medium sand just before a major snowstorm hit.
The biggest challenge working behind the motel was the steep grade. As the crew abandoned the old septic tank, they uncovered two dry wells about 40 feet from the river and an 8-inch overflow pipe. The discharge point, camouflaged in the riverbank, was responsible for the breakout. “I believe the current owners knew nothing about it,” says Canfield. The dry wells were abandoned.
Phoenix Precast workers set the primary septic and pump tanks, which received wastewater during construction. Retaining blocks separated the tanks. Canfield hired Mike Dupuis of Sturgeon Creek Enterprises in Eliot, Maine, to install and maintain the effluent pumps. Canfield’s men set the treatment pods and installed the speed levelers in the distribution box.
To protect the cabin’s 1.5-inch SDR21 pump line as it crossed the waterlines from the well, Canfield inserted it in a 3-inch PVC sleeve at the junction. All pipes were buried 48 inches deep or more.
Ron Boucher built an 8- by 12-foot wooden shed to house the six air pumps, electrical equipment, and control panel. “That’s when we discovered that the electrical supply was insufficient to power the pumps,” says Canfield. He hired Mike Wentworth of Wentworth Electric in Rochester, N.H., to install the new power supply. The home system was installed after the ground thawed.
Maintenance
Wastewater Alternatives has the maintenance contract on the BioCon system. A technician inspects the media, checks the sludge level in the settling chamber, observes the effluent, compression tests the air transfer system, and cleans or replaces the compressor air filter. He annually tests the effluent for dissolved oxygen, BOD and TSS.





