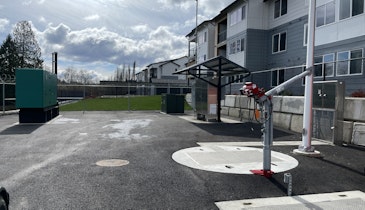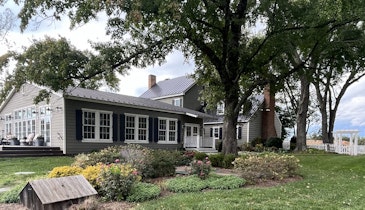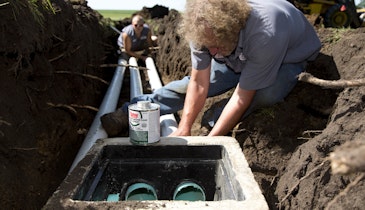We have discussed specific soil characteristics – texture, structure, consistence and color – and how they affect soil treatment and system design. However, other surface features of the site and the surrounding area should be observed. These include the percent and direction of slope at the proposed site, vegetation types, presence of disturbed areas, flooding potential and geomorphic description.
After lot boundaries have been established, a site evaluator should make observations about the site to rule out areas that are obviously unsuitable. A quick check of the vegetation and topography can identify areas of wet soils, bedrock outcrops, steep slopes and drainage ways. The soil treatment area can then be located to avoid these areas.
If the installer is not the person performing the site evaluation, he or she should check these same features before beginning the installation. Potential problems should be discussed with the site evaluator and designer before proceeding to make sure these issues have been taken
into consideration.
AN UPHILL BATTLE
The most basic slope observations are the percent and direction of slope. In addition, some other slope properties can be important. These include slope complexity, configuration, aspect and length. Slope will affect where the soil treatment area can be installed, the movement of water internally, amount of runoff, soil slippage, erosion potential, machinery use, and the occurrence and state of soil water.
Slope percentage across a site is determined by dividing the amount of vertical rise – or change in elevation – by the horizontal distance, called the run, and then multiplying the answer by 100. For example, what is the slope where there is a vertical rise of 6 feet in a run of 100 feet? It is simply 6 divided by 100 x 100, which provides a slope of 6 percent.
There are several ways to determine the slope. If surveying equipment was used during site evaluation, a benchmark is set; elevations, distances and contours are determined and provided on the plan given to the installer. Slope can be determined by determining elevation differences and the distance across the site. A word of caution: Other upslope areas from the system site should be evaluated to determine if there are run-on concerns that may not have been identified in the site evaluation and design. Additional water over the system can cause failure by “flooding” the system or create problems due to erosion and deposition.
Short of conducting additional surveying, the installer can use an abney hand level or a clinometer to determine slope directly. This allows a quick check of plan parameters and evaluation of other potential slope problems. For the abney hand level, the installer looks through a cross hairs on an object such as a surveying rod and moves a slide to level a bubble in the cross hairs. Slope is read directly off a scale on the level. Using a simple hand level without the scale, working with another person holding a rod, the installer can take a series of measurements at significant slope breaks on the site, determine the elevation difference between points and measure the horizontal difference between points, then calculate the slope as described above.
MORE TOOLS
A clinometer is also a hand-held device. An installer holds the instrument and looks through a lens alongside the housing. A horizontal line appears. Raising or lowering the clinometer, the line is placed at eye level on an object such as a surveying rod that is either upslope or downslope. The number closest to the sight line is the slope. This can be used by a single person to determine the slope directly.
In the old days, installers would use a 10-foot two-by-four, placing one end on the ground upslope, put a carpenter’s level on the board, make sure the bubble was level and measure the distance the other end of the board was above the ground, and then calculate the slope. This works, but it only provides the slope over a 10-foot distance. It may not be representative of a longer slope and landscape conditions that are important to the site. So one of the other methods should be used.
When installing the soil treatment trenches on sites with significant slopes – anything over 1 percent – the bottoms of the trench should be level and on the contour. Contours are lines of equal elevation. The contour followed should be flagged for the excavation. This can ensure that the proper line is followed and separation is maintained. Identify any problems across the site with swales or drainage ways.
The bottoms of the trenches need to maintain proper separation distance between the trench bottom and any limiting soil layers. As the slope becomes steeper, equipment needs come into the picture. Wheeled backhoes can self-level on slopes using stabilizers. With tracked equipment, it may be necessary to create a bench if there is sufficient soil depth over the limiting layer. Most codes also have some restrictions relative to the maximum slope for installation of treatment trenches. And one last note: As slope increases, safety becomes more of a concern. Appropriate measures should be taken to ensure operator safety.





