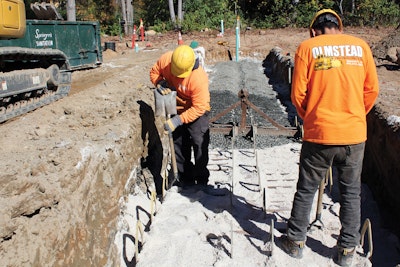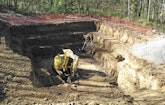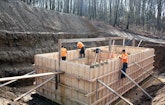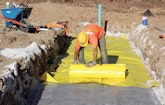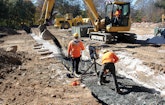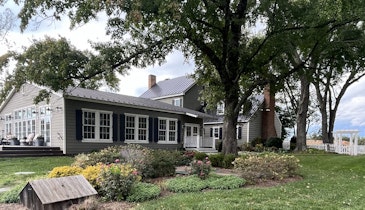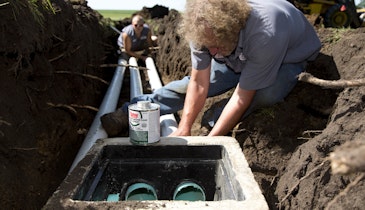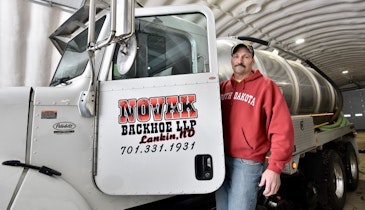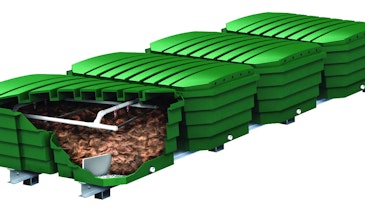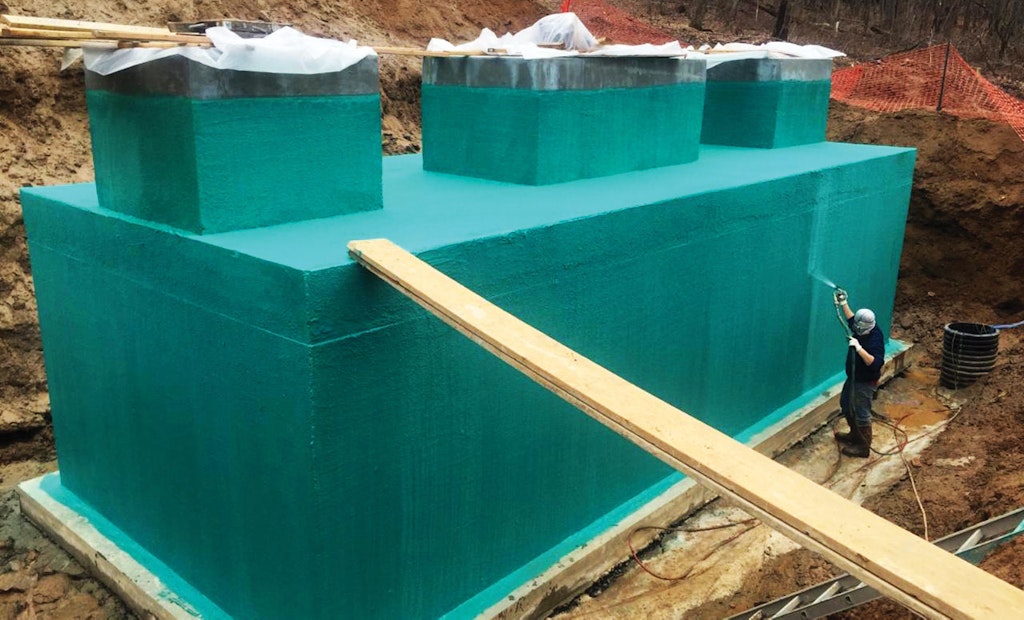
A worker from Northeast Rubber Wall waterproofs the tank’s exterior with Rub-R-Wall spray-on foundation coating (Rubber Polymer Co.).
Percolating wastewater with occasional backups into wards was a constant concern for officials at a transitional care facility in Southbury, Connecticut. During those flare-ups, neighbors complained about the odors.
In 2015, the 134-bed facility was purchased by Sheehan Health Group, which hired BETA Group to renovate the onsite system. Bob Baglini, P.E., specified Geomatrix Systems products, and installer Joe Olmstead, owner of Olmstead Contracting in Wolcott, won the general contractor bid.
Work began in October 2016 and finished in November 2017. A record spring snow and heavy rains delayed the drainfield’s installation until July 2017, making it a race to beat winter again.
Site conditions
Soils are sandy loam to fine silt with a loading rate of 0.27 gpd per square foot. The seasonal high water table is 36 inches below grade.
System components
Baglini designed the system to handle 15,000 gpd. Major components are:
- Two existing 2,000-gallon grease interceptors
- Existing 12,000-gallon triple-compartment concrete septic tank
- Two existing 6,000-gallon dual-compartment concrete septic tanks; the second tank with 16-inch SaniTEE effluent filter (BioMicrobics)
- Existing 6,000-gallon pump chamber with two WE2038H 2 hp pumps (ITT Goulds Pumps)
- Manhole with magnetic flowmeter and 1/3 hp sump pump (Zoeller)
- 20,000-gallon cast-in-place dual-compartment pump/equalization tank
- Six 80DLMF 3 hp pumps (EBARA Pumps Americas)
- Six RF 29450 4 hp SoilAir blowers with microprocessor controllers (Geomatrix Systems)
- 3,240 feet of GST-6212 gravel-stone trenches (Geomatrix Systems)
- Stainless steel control cabinet with telecommunications (Geomatrix Systems)
System operation
Wastewater flows through the septic tanks to the first pump chamber. From there, it’s pumped 800 feet through a 3-inch force main to the flowmeter vault, then to the pump/equalization chamber. Inside the chamber, six pumps discharge through dedicated 3-inch force mains passing through two 6-foot-diameter precast valve vaults behind the tank. The valves prevent backflow.
The force mains angle around the side of the tank and run 585 feet back toward the building to the six-zone drainfield, almost half of which is under a parking lot. Zones one through five each have a 270-foot-long GST trench on either side of a 6-inch manifold feeding three 90-foot sections of 2-inch perforated pipe per trench. The 3/16-inch orifices in the pipes are spaced 4 feet apart.
Zone six has three 180-foot-long trenches with two on one side of the manifold. Only five of the six rotating zones operate daily, each receiving three 800-gallon doses at 122 gpm.
Pairs of dedicated blowers set between zones connect to the distribution manifolds with 4-inch aeration piping. “Part of the renovation was to lower nitrogen levels, and the blowers oxygenate the anoxic effluent, enabling robust colonies of microorganisms to control the biomat,” Olmstead says.
Pump chamber installation
Olmstead’s crew cut, stumped and graded a 2-acre woodlot, pushing topsoil into a corner with a Dresser TD8 bulldozer. Olmstead operated a Komatsu PC200LC tracked excavator, his brother Billy Olmstead operated a Clark Michigan 125C wheeled front-end loader, and Mauricio Loja (foreman) ran the Komatsu PC88MR tracked excavator. Joe Olmstead terraced and sloped the bank to create a flat area for the cast-in-place 34- by 12- by 9-feet-high pump chamber.
“To avoid digging deeper into the water table, the engineer designed the tank wider than usual,” he says. “Luckily, we had a record drought that October and didn’t hit water until we were down 12 feet.” A wellpoint dewatered the 14-foot-deep excavation.
Olmstead lowered Loja and the PC88 excavator into the hole to grade the bottom and build the 24-inch-high bed of 1.25-inch stone. Two Mack R-series tri-axle dump trucks with 18-cubic-yard Bibeau Hardox boxes transported materials.
Olmstead’s crew built the formwork for the 36- by- 16- by 1-foot-thick pump chamber slab, then poured the concrete supplied by O&G Concrete. “The slab and pump chamber have more epoxy-coated steel rebar in them than I have ever seen,” Olmstead says.
The workers built the tank formwork with 1-foot-thick walls. To ensure mortar filled the voids, one person stood on top of the form flipping the vibrator switch on and off, while his partner raised and lowered the vibrator into the cement. “Not hitting the steel was the hardest part,” Olmstead says.
Tank lid and risers
The poured-in-place 1-foot-thick tank lid required 7/8-inch-diameter coated rebar, which Olmstead drove 90 miles to pick up in Brooklyn, New York. Meanwhile, his crew built supported floor joists on top of the tank, boxed out three openings for the four risers (two are adjacent), and laid a 3/4-inch-thick plywood floor. They topped the 4-foot-high concrete risers with 4-foot-square Nystrom aluminum double-leaf floor doors. The risers are 12 inches above grade to prevent infiltration and people driving over them.
After the pump chamber was hydrotested in May 2017, Olmstead’s team mixed AQUAFIN-1K, a cementitious waterproof coating (AQUAFIN), with water in a wheelbarrow, dampened the tank’s interior faces, rolled on the coating, then dampened the walls again to facilitate absorption of the product. Once it dried, they installed quick disconnect stainless steel rails in the tank and mounted the pumps on them. A worker from Northeast Rubber Wall waterproofed the tank’s exterior with Rub-R-Wall spray-on foundation coating (Rubber Polymer Co.).
“We core-drilled a total of 16 penetrations in the tank and risers,” Olmstead says. “When it was time to backfill, I pumped 6 feet of water from the hole.”
Over the next two months, the crew poured a 12.5- by 7- by 1-foot-thick concrete slab, then Industrial Riggers lowered the control cabinet, 40-kW emergency generator (Ingersoll Rand), and a transformer (Eversource Energy) with a crane. C & H Electric wired everything.
The crew set two 6-foot-diameter precast manholes behind the pump chamber and a third one after the first pump chamber. They installed air-release valves, 3-inch gate valves, check valves and diaphragm pressure gauge assemblies in the two valve vaults and the magnetic flowmeter in the third manhole.
Drainfield preparation
The original drainfield had 2,200 feet of 4-by-4-foot concrete galleys in 27 rows. “The main body of 80-foot laterals was installed years ago,” Olmstead says. “The more recent laterals toward the back are 52 to 124 feet long and jammed in at different angles and elevations. Much of the new drainfield overlaps these trenches.” The field has 13 laterals in six zones.
Beginning in July, the pressure was on to install zones one and two and switch the building to the new system. These zones overlapped three rows of laterals, each with three 6- to 8-foot-deep trenches. The day before workers tore out a row, Olmstead dug a pit through the biomat, lined the hole with 3/4-inch stone, installed a sewage pump, and pumped the draining wastewater to the back galleys, which still functioned.
“My two dump truck drivers hauled in sand for the GST trenches and removed a total of 3,000 cubic yards of spoil,” says Olmstead, who crushed and loaded the galleys and the biomat onto the trucks before scarifying the soil. Billy Olmstead followed, adding 4 to 6 feet of septic sand. Over this went leveled common fill on which Joe Olmstead laid out the laterals’ centerline with a paint gun and Topcon Positioning Systems laser level.
Drainfield zones
Jose Vazquez, Alfred Brown and Loja installed the GST trenches. The 62- by 52- by 12-inch-high removable steel forms have a 12-inch-wide center channel with 13 4-inch-wide fingers branching off either side. The fingers increase the sidewall surface area by more than six times that of traditional stone trenches, and they enhance oxygen transfer efficiency.
Billy Olmstead filled one 8-cubic-yard container with 3/4-inch stone and another with C-33 sand to keep the materials clean, while Joe Olmstead set six GST forms in the first trench. After Vazquez covered the center channels and alternating stone fingers, Loja dumped sand on the forms to fill the open compartments and spaces between the forms and trench walls.
“We compacted sand and stone with the D-grip handles on our shovels,” Olmstead says. “This isn’t a hard compaction.” After Vazquez removed the covers, Loja filled the center channel and remaining fingers with stone, then pulled the form and leapfrogged it to the front of the line.
Once the trench length was installed, the crew laid 2-inch piping on top of the fingers and teed it to the 6-inch manifold in the channel. The manifold reduces to 3-inch pipe back to the pump chamber. Vazquez covered the trench with geotextile fabric to protect the stone, then added a layer of 15-mil Stego Wrap vapor barrier to prevent air from escaping.
“When we switched on zones one and two, they handled the entire flow while we finished zones three through six,” Olmstead says.
When installed, the parking lot would cover 210 feet of zones three through five. Those trenches were backfilled with 12 inches of compacted gravel road base to make them H-20 traffic rated. Trenches under grass were backfilled with sandy loam and covered with 6 inches of topsoil.
Olmstead’s crew completed the drainfield in October 2017. In November they completed the project by installing the parking lot. “We poured concrete pads around the clean-out manholes to prevent snowplows from shearing them off, releasing a geyser of sewage,” Olmstead says.
On May 15, 2018, a tornado devastated Southbury. The emergency generator ran the onsite system for a week.
Maintenance
The facility’s maintenance worker monitors the system and management hired a service provider.
