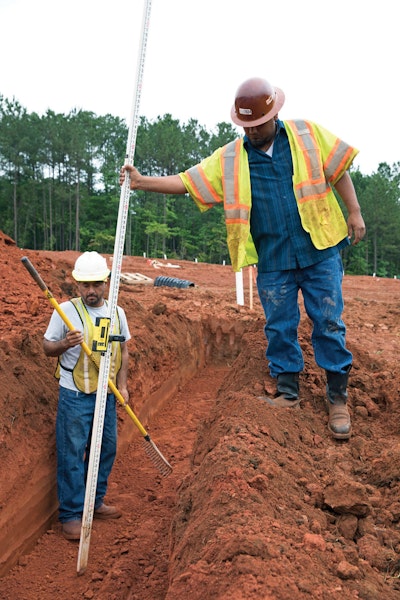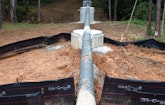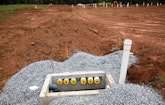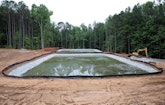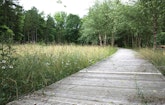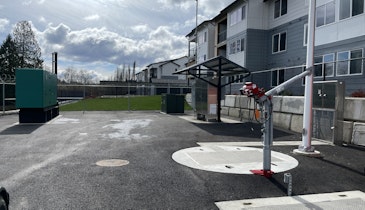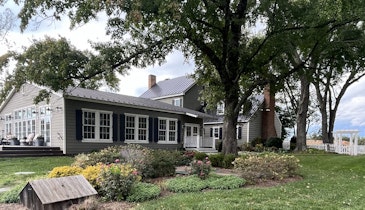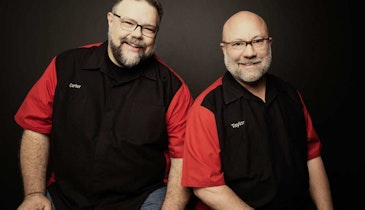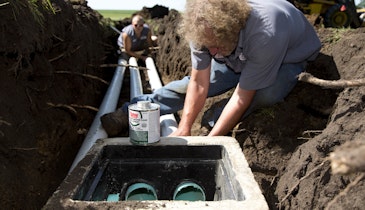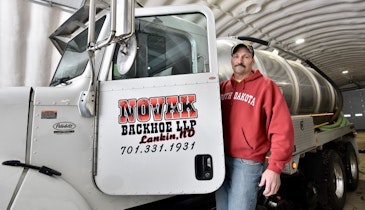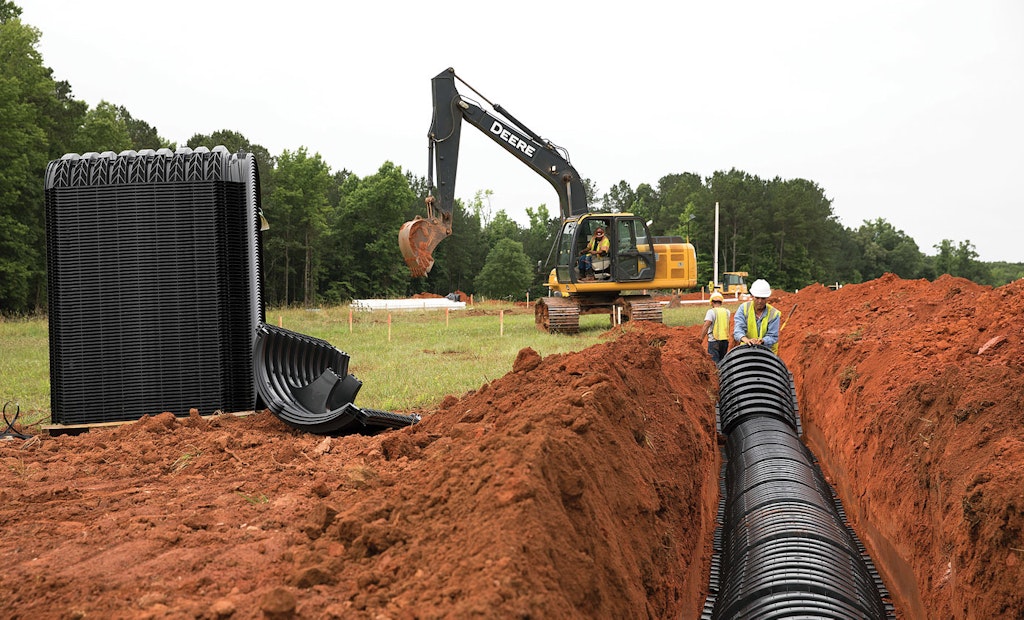
Technicians lay some of the 18,000 feet of Infiltrator Water Technologies chambers that make up the new drainfield for the Serenbe, Georgia, development near Atlanta. (Photos by Kaylinn Gilstrap)
Managers of the development at Serenbe, Georgia, wanted to expand, but they were constrained by the size of the old shared onsite system.
Serenbe is a community built according to the styles of the new urbanism movement. Homes built on these principles follow the design ideas that prevailed before the use of automobiles became common: Houses are close, streets are narrow, shopping is nearby and buildings are spaced so people can walk to find what they need.
Originally the community had a constructed wetland with subsurface drip irrigation to handle wastewater, says Matt Vinson of Sustainable Water, which consulted on the project. Serenbe’s managers asked general contractor Ronny D. Jones Enterprises for help. Dixon Environmental Services, Barnesville, Georgia, was hired as the installer for the project. Jones partnered with Integrated Science & Engineering for a design-build project. And Vinson, who managed the Serenbe system at the time, added his recommendations as well.
To serve the 330 homes and businesses, the new system used Bioclere units (Aquapoint), Infiltrator Water Technologies Quick4 standard chambers and a couple of constructed wetlands. The result was an overall lower cost of labor and material for installation, plus ease of maintenance as the system is used, Vinson says.
Adding capacity
The existing system was retained, so the first new component that wastewater comes to is a splitter box. It regulates flow to all four cells of the old constructed wetlands and to the new system, and it allows the flow to be stopped when technicians need to perform maintenance on parts of the system.
The box is made with adjustable overflow weir gates. “So raise a gate to stop flow and lower a gate to increase flow,” Vinson says.
Eight-inch pipe comes out of the splitter box and takes water to a 15,000-gallon precast equalization tank. That came from Oldcastle Infrastructure of Newnan, as did the other concrete tanks for the project. Two Barnes 4 hp submersible pumps (Crane Pumps & Systems) move water from the equalization tank into a 30,000-gallon concrete settling tank through 2-inch pipes. Another splitter box, built like the first with adjustable weirs and with 8-inch pipe, divides water into two identical treatment trains.
On each side are two trickling filters connected in series. All are Bioclere units from Aquapoint. Two pumps inside each unit spray water over the filter media. A third pump in the bottom of each unit recirculates sludge to the head of the plant. As the clarifier at the bottom of a Bioclere unit fills, water flows by gravity to the next unit.
Water coming out of the Bioclere units recombines into a single flow but then reaches another splitter box — with the same weir arrangement — where it is divided between two constructed wetlands. Each bed is 120 by 80 feet and full of native Georgia plants.
A manhole for access to the wetland outflow is next, and because the standard sewer manhole is cast iron, it was replaced with a plastic Infiltrator lid that is much easier to lift. Infiltrator risers and lids were also used on the concrete tanks.
A pump station equipped with 10 hp Grundfos pumps feeds effluent through a 4-inch Schedule 80 pipe to 18,000 linear feet of chambers (each is 34 inches wide, 53 inches long and 12 inches high) from Infiltrator. The field is about 3,000 feet from the treatment system.
At the head end of the Infiltrator field is another splitter box equipped with K-Rain valves that feed one of three zones. Each 6,000-foot zone is subdivided into six 1,000-foot zones, and each of those is divided into 10 100-foot lines of chambers. Each zone is dosed for a maximum of 15 minutes.
Aquapoint’s panel runs its Bioclere units. Vinson’s company made a panel for the tanks in the equalization tanks.
Education with treatment
Community wastewater treatment works here because of the proximity of buildings. Local zoning laws specify a density of one house per acre, and Serenbe meets that but only when one divides the number of homes by the number of acres in the development. What builders did — and this follows the principles of new urbanism — was cluster houses and other buildings close together on about 30% of their land and keep the remainder in a natural state for recreation and animal habitat. The treatment system went in the middle of the building cluster.
The Infiltrator field was sited where the soils were adequate, of course, but it also added to the atmosphere of the development. Jones company workers cleared trees to form a 15-acre meadow that was seeded with a native wildflower mix recommended by the Serenbe horticulturist, says David Warda, vice president for the Jones company. A walking trail allows residents to admire the flowers now decorating the top of their wastewater system.
Paths also lead residents past the plant area so they can understand how artificial wetlands can be used in treatment, Warda says.
The job went smoothly, he says. The only obstacle was a small creek that lay between the plant and the Infiltrator field. Directional boring about 8 feet below the creek bed took the HDPE force main on its route to the field.
About 5,000 cubic yards of dirt were excavated from the wetland ponds. That was used to create a high spot for the Bioclere tanks so gravity would move water from them to the ponds, Warda says.
To do the job, two Caterpillar excavators (a 325 and 336), a John Deere 700 bulldozer, rubber-tired Komatsu loader and BOMAG walk-behind roller were used.
Finding a signal
What was installed is not all of what will be there in a few years, Vinson says.
“For the treatment system, it makes sense to go ahead and build the whole thing, but they put 60% of the drainfield capacity in because that’s all they need for now,” he says.
When the current drainfield is near capacity, developers can return and build out the drainfield to its full 30,000 liner feet design. In addition to homes, there are a few restaurants, a school, general store, bakery, hair salon and several retail shops. This increases the strength of waste in the system slightly, but most is still residential-strength, Vinson says.
Each home has its own septic tank. Some town homes and apartments share a single large tank. All of these feed into a central collections system.
With the drainfield so far from the treatment trains, designers faced the challenge of how to power the K-Rain valves.
“We didn’t want to run an electrical signal and bury a small wire in a few thousand feet of underground trench to our remote location for the drainfield. We ended up using solar power, batteries and a control panel on the valves rotating through the zones,” Vinson says.
To control the valves, designers used a signal they already had. When the pumps turn off, the pressure to the drainfield falls. The panel senses the pressure drop and rotates the valve to the next zone so it’s ready when the pumps come on again.
This idea was driven by what happened to the original system installed about 14 years ago. It was designed to be automated, but the automation wasn’t working when Vinson took over operation about seven years ago.
“We had small, very small, wires buried in the woods, through the woods, through the animals, through the whatever, and none of it worked. None of it was connected. The control panel had been fried by lightning. We had to manually open and close valves. That was part of my concern with long-term operation of this new drainfield: How could this all be operated without having a big electrical panel, solenoids, wires getting broken and chewed by mice, and whatever else may happen?” Vinson says.
Now, with a more sustainable system in the ground, this sustainable community is ready to welcome more residents to a different style of living.
