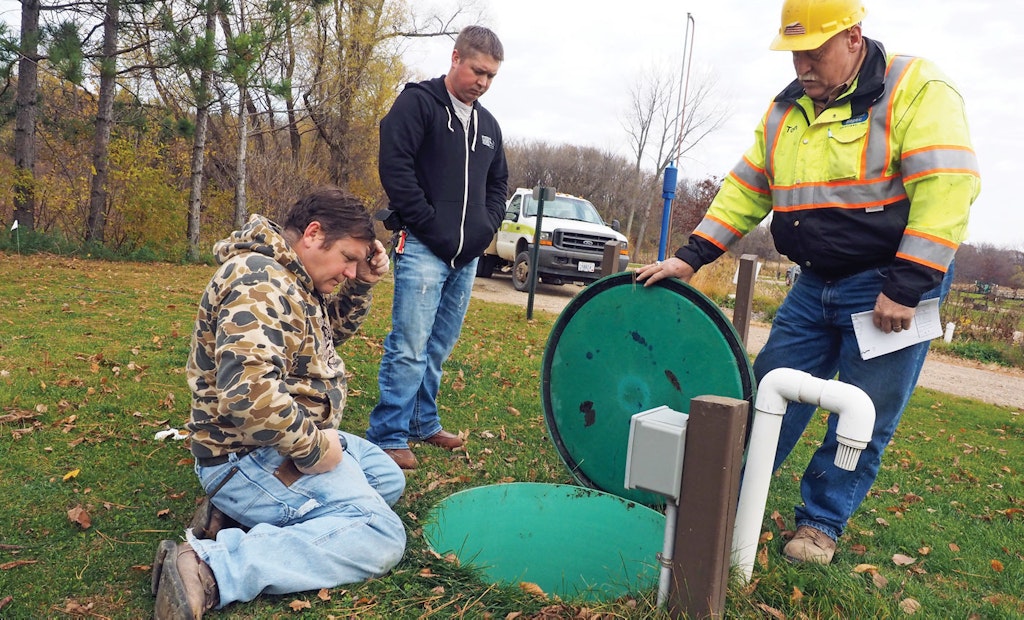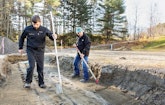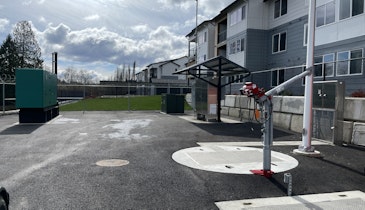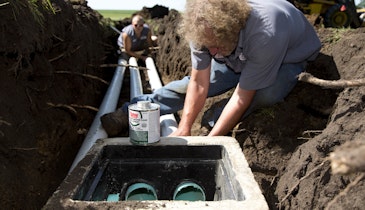
Take time to educate customer unfamiliar with how to get the best onsite system performance. (COLE Publishing file photos)
Interested in Education/Training?
Get Education/Training articles, news and videos right in your inbox! Sign up now.
Education/Training + Get AlertsWhen I started working in the onsite industry, it was as a researcher studying the movement of water (effluent) through the soil. This is a rather narrow slice of everything that goes on relative to an onsite wastewater treatment system. If you take a step back and look at a system as a whole, it’s not long before you realize that having long-lasting systems requires a lot of effort on everyone’s part: from the regulatory agencies to the homeowner, designer, installer, service provider and others.
To this day, some 40 years later, it’s my opinion that way too often there is a separation or disconnect between these groups of professionals and that this causes the systems to not function as intended and, as a result, not last as long as they should. This is one of reasons the idea of different management levels was articulated in late 1990s as the U.S. Environmental Protection Agency looked at how to improve onsite system performance. It was also part of the reason they searched for or encouraged the development of responsible management entities to take care of systems, perform required maintenance and replace the systems when necessary.
One positive outcome has been recognition that systems need to be installed properly and require maintenance over their life span. It was also recognized that everyone involved has certain responsibilities to ensure onsite systems protect the environment and public health while meeting the homeowners’ needs.
A typical residential system has the following pieces: the residence as the source, collection, pretreatment components, and final treatment and dispersal. Each of these four pieces in the treatment process need to be continually evaluated as part of an ongoing operations and maintenance process.
MANAGE THE SYSTEM
From a regulatory perspective, management is the framework that allows steps for proper operations and maintenance of onsite wastewater treatment systems. From my perspective, those steps begin with the initial concept and design. If the “right” system is not selected based on homeowner requirements and site characteristics, no amount of operations and maintenance in the future will make that system function the way it should.
There are two aspects to management of onsite systems, and they need to go hand in hand. There is the management of the individual system that serves a residence, and then there is the regulatory management program, which covers managing all systems in an area, township, county, etc.
The regulatory program is only as good as the worst systems being managed. If systems are not “good” from the perspective of site location, proper system type for the area or having installation problems, the management program will not meet the objectives of having long-lasting systems that take care of water use from the residence and adequately treat the wastewater to protect the environment and public health.
Management begins then at the point of estimating the daily sewage flow from the residence (using the assumption that the system serves a home, so the wastewater generated will be domestic waste).
CONSUMER EDUCATION
Most state and local codes provide for estimation of daily sewage flow from residences and other establishments. Since we are focusing here on residences, those processes are relatively straightforward, often based on the number of bedrooms and water-using devices to be installed. Water-using devices are things like toilets, sinks, dishwashers, washing machines and others. A common method was to use the number of bedrooms and assume for design purposes that two people occupied each bedroom and each of them generated 75 gpd of wastewater; therefore, a three-bedroom home would be estimated to generate 450 gpd.
That worked relatively well, but it wasn’t long before it was recognized that not all three-bedroom houses were the same. A way to compensate was to adjust estimates based on square footage of houses and water-using devices. All of this can be justified from a management and regulatory perspective. Calculations also recognize that in a lot of cases, there will not be two people in each bedroom, and a number of research studies show that per capita water use is actually around 60 gpd.
Homeowner education needs to stress that they can help or hurt their system by how much water they use, and in my opinion, this means having water meter data available to monitor water use. If they are using more than system capacity, they need to cut back or make the decision to enlarge their system to accommodate the flows. They need to understand the system has a finite capacity that cannot be exceeded on a regular basis.
SOIL TELLS THE STORY
A colleague of mine has often said the most common installing mistake he has seen is misidentifying soil characteristics, which results in the wrong type of system or the wrong size system being installed. Let’s explore a few common soil identification problems and how they impact system performance. Remember, this is in the context of being able to manage the system into the future.
Two major ways the soil affects the system are determining the size of the final soil dispersal and treatment system and the location of the system in the soil. I call this the soil treatment unit; depending on soil characteristics, this unit can consist of gravity-fed trenches installed in the soil, in-ground pressure distribution systems including drip distribution, or aboveground systems such as mound and pressure-distributed at-grade systems. Sizing the system is a big part of defining where in the soil profile the system should be located.
Soil is effective at treating septic tank or aerobic system effluent. The key is having enough soil between where the effluent enters the soil through the system and any type of limiting layer that interrupts the flow and treatment processes. Limiting soil layers include the presence of seasonally saturated zones, dense soil layers, any significant change in texture, and bedrock, either creviced or hard.
Where I worked, the magic number for separation distance was 3 feet. Bear in mind that this 3 feet must be unsaturated and well aerated to provide treatment. If there is a limiting layer exactly 3 feet beneath the infiltrative surface, you should recognize that when effluent is added to the soil daily, there will probably be less than 3 feet of separation because the water will build up above this layer before it moves sideways or downward.
Establishing the depth to a limiting layer is key, and staying above it is critical to long-term operation and performance. If there is not adequate separation, management will need to be different than if there is separation. Management changes might include installing a media filter or aerobic tank rather than a septic tank so that effluent is cleaner. Even this might not be enough to allow the system to function hydraulically, depending on the actual separation distances and soil permeability.
THE SOIL-SIZING FACTOR
This leads to the second major impact of soil on the type and location of the treatment unit: the soil-sizing factor, which coupled with estimated sewage flow determines the size of the system. Soil characteristics involved in this assessment include texture, structure and consistence. If the site evaluator, designer or installer is not well versed in these characteristics, it is easy to select the wrong sizing factor, resulting in the wrong size soil treatment unit.
Mistakes in soil identification in general are very hard to fix and almost impossible to manage. Management would have to incorporate flow reduction from the residence or replacement or enlargement of the system; either would be very costly to the homeowner.
When soil characteristics are not interpreted correctly, they can negatively impact long-term performance. Assuming the installer is not the one who made the soil interpretations and design (although I recognize a lot of you do soil and site evaluations and design), what are some of the potential soil problems an installer can control?
One of the biggest factors is not excavating or working with soil when it is too wet. In my area, the construction season can sometimes last only a few months, and rainy periods during the summer can make a short season even shorter. This puts pressure on installers to get a lot of systems installed in relatively short windows. Working the soil or having traffic over the area used for the soil treatment unit can cause significant compaction and smearing. This reduces soil permeability to both air and water.
TEST THE SOIL MOISTURE
The site evaluator and designer may have technically made the right calls regarding the soil but because it was compacted during installation, the soil will not accept the amount of effluent intended. Once this compaction occurs and it’s not mitigated, no amount of management short of soil treatment unit replacement is going to fix the problem.
There is an easy field test to determine if the soil moisture content is at or above the plastic limit, which is where compaction and smearing will occur. Take a handful of soil and try to roll it between the palms of your hands. If you can roll the soil into a ribbon 1/8-inch in diameter, the soil is too wet to work.
The soil should be tested at the depth where the system will be installed. So if a trench is 24 inches deep, that depth and above is where the test soil should come from. If it is a mound or at-grade, then test at the surface. Compaction, particularly at depth, is very hard to fix. So, if it looks like you are compacting and smearing the soil, work should be stopped until the soil is dry enough.
Often it’s not the installer, but other contractors working on the site, causing the damage. This happens a lot during new construction or remodeling. For example, the shortest path to bring in the concrete blocks or cement truck is across the drainfield site. Heavy equipment can seriously compact the soil in the area to depths of 2 to 3 feet or more given the right soil conditions.
This has led regulatory agencies to require protecting the drainfield area by fencing and signage. Even if this guideline isn’t a part of your local regulations, as an installer you should protect the site from other disturbances.







