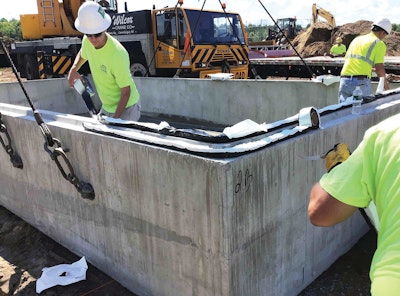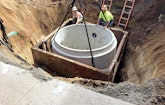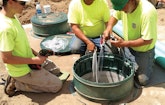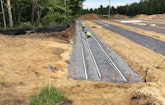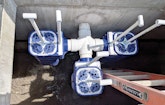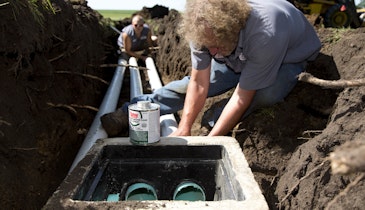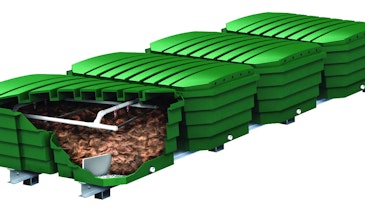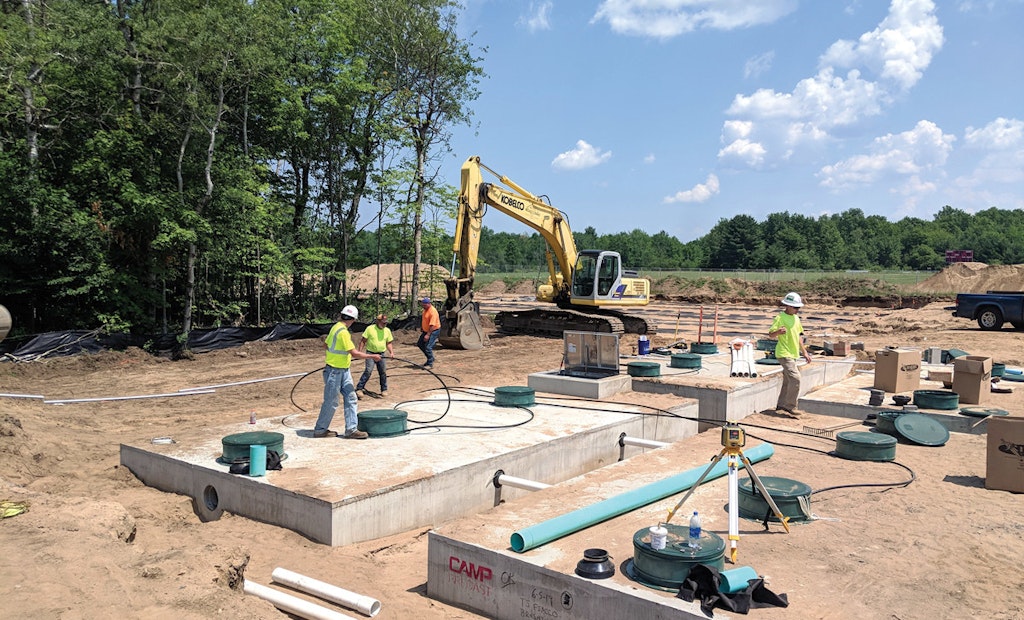
Workers from TJ Fiacco Construction run 0.75-inch air lines to 9-inch fine-bubble diffusers at the base of White Knight Microbial lnoculator Generator towers (Knight Treatment Systems). Topcon Positioning Systems laser in foreground. (Photos courtesy of Onsite Engineering)
An 18,000 gpd legacy system served a K-12 public school in Brushton, New York. Wastewater from the school and bus garage flowed to a 12,000-gallon septic tank discharging to five 12-by-50-foot dry wells. The school needed the dry well space for a classroom addition
The school district hired an engineering firm to design the replacement system, but the New York State Department of Environmental Conservation rejected three different proposals. Then a health official suggested the district contact Eric Murdock of Onsite Engineering in Syracuse.
“Before beginning the design, I asked the official why he rejected the previous proposals,” Murdock says. “It was simple. The agency wanted pretreatment with denitrification because of the fast percolation rate and the plans didn’t have them.”
Design complications included an 8.2-foot-deep building sewer and fluctuating inflow levels. Murdock designed a pressure distribution system that included lift stations to bring components closer to the surface and different recirculation rates. “When the level is low during school breaks and summer vacations, the controller increases the recirculation rate,” he says. “When the level is high, it reduces the recirculation rate.”
Aerobic treatment units were beyond the district’s budget, so Murdock compensated with large storage capacity and enhanced biological pretreatment, which saved the district more than $250,000. The agency approved the plans without revisions. The new system serves several hundred students and teachers.
Site conditions
Soils are sand and trace gravel with a loading rate of 1.2 gpm per square foot.
System components
Murdock designed the 10,000-gpd system to include:
- Two 2,500-gallon single-compartment lift stations with duplex 1.5 hp pumps (Zoeller). All concrete structures from Camp Precast Concrete Products. Risers from TUF-TITE.
- Model 10-1108 control panel (Zoeller)
- Tank 3: 10,000-gallon single-compartment concrete septic tank
- Tank 4: 10,000-gallon concrete single compartment with six White Knight WK-200 Microbial lnoculator Generator towers (Knight Treatment Systems)
- Tank 5: 10,000-gallon concrete single compartment with six towers and three WW4 effluent filters (Clarus Environmental)
- Tank 6: 10,000-gallon concrete single-compartment pump tank with four towers
- Duplex 0.3 hp recirculation pumps (Zoeller)
- Duplex 2 hp turbine effluent pumps (Clarus)
- Four precast manholes with four-outlet zone valves
- 2,376 feet of 2-inch distribution piping
- Duplex Logic control panel (Clarus Environmental)
- Three RP145c turbine fans (RadonAway)
- Four HP-200 linear diaphragm air pumps (HiBlow USA)
- 18 Quick4 Equalizer 36 chambers (Infiltrator Water Technologies)
System operation
All piping is Schedule 40 PVC.
Wastewater from the garage (30 employees) flows through a 6-inch pipe to Lift Station 1. Wastewater from the school and kitchen flows to Lift Station 2. On-demand pumps in both tanks send 240 gallons per dose through 3-inch force mains to the septic tank.
Six-inch piping connects the four treatment tanks set in series. Tanks 4, 5 and 6 each have four microbial breeding columns and a 0.75-inch feeder line delivering air to the 9-inch fine-bubble diffuser at the base. The columns remove a combined 70.89 pounds of BOD daily.
The recirculation ratio in Tank 6 is 3:1 effluent to dispersal. During low flows, the recirculation pumps run three times an hour, sending 208 gallons to the septic tank for a total of 15,000 gpd. During high-peak flows, the pumps recirculate 417 gallons for a total of 30,000 gpd.
Every 30 minutes, the dispersal pumps in Tank 6 run for two minutes, sending 350 gallons via a 6-inch line to the distribution manhole. An alternating valve in the manhole feeds three manifolds, each centered between two 200-foot-long absorption beds. The three zones, spaced 10 feet apart, have 2-inch distribution lines with 5/32-inch orifices every 3.5 feet. A field is rested every third year.
In-line turbine fans connected to 4-inch PVC piping convey vapors from tank risers to chambers in a 48-by-13-foot-wide venting bed (biofilter). The two rows of paired chambers, three per side, have a 4-inch perforated pipe at the bottom. Escaping vapors diffuse up through 36 inches of wood chips that trap odor-laden moisture and purify the air.
An 8-by-10-foot shed shelters the fans, air pumps and electric service.
Installation
Tom Fiacco, owner of TJ Fiacco Construction in Norwood, New York, and four to six workers pumped the existing septic tank by the bus garage and the wet wells, and removed the absorption beds. Sludge and material from the beds were landfilled, while effluent was discharged in a city sewer. Then they broke up the tank walls and removed the pieces. “The site has beautiful sand that we used to backfill the holes,” Fiacco says. “Compaction tests read 98% to 100%.”
Using Komatsu PC160LC, 210, and 390 excavators and a Kobelco SX290LC excavator, half the crew dug the force main trenches, while the remainder dug the 60- by-80-by-8.6-foot-deep hole for tanks 3-6. From the garage, the 8.6-foot-deep main ran 310 feet to Lift Station 1. The 3.6-foot-deep school lateral ran 24 feet to Lift Station 2, then the force main made 10 45-degree bends covering 271 feet to the septic tank. “We had trench boxes, manhole boxes and ladders in the trenches,” Fiacco says. “Safety was paramount.”
After workers bedded the tank hole with 6 to 8 inches of stone, Camp Precast delivered and set four tank halves per day with a Wilcox 120-ton crane. Meanwhile, other workers prepared the 200-by-113-foot-wide drainfield and bedded the trenches with 8 inches of stone. “The septic segment required 1,400 tons of stone from a quarry 25 minutes away,” Fiacco says. “We also installed stormwater drains for the parking lot and roof leaders, and that required 1,600 tons of stone.”
Teams also assembled the ball valve pits, affixing the 5-foot-diameter manhole bases, risers and cones with butyl rope sealant. “Each component weighted less than 2 tons, enabling us to set them inside the manhole boxes with the 160 excavators,” Fiacco says. “The valves were 4 feet below grade and didn’t need insulation.”
The install went smoothly. While some workers finished backfilling, seeding and mulching the drainfield, others built forms for the shed’s foundation slab and managed the pour. They also connected the five 4-inch PVC vent lines from tanks 4-6 to the air compressors, and the 3/4-inch air lines from the towers to the fans.
In five weeks, the system was ready for the beginning of the 2019-20 school year.
Maintenance
Quarterly, technicians from Onsite Equipment in Syracuse, New York, check the pumps, fans, air pumps and control panels. They also submit water quality samples to demonstrate compliance with subsurface discharge permit limits. “It’s a low-maintenance, efficient system that is working great,” Murdock says.
