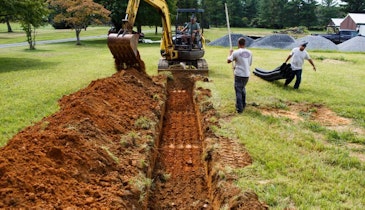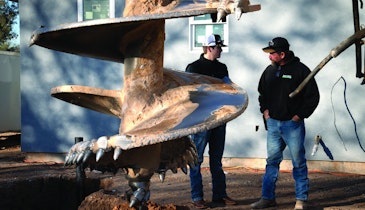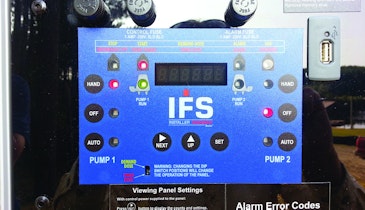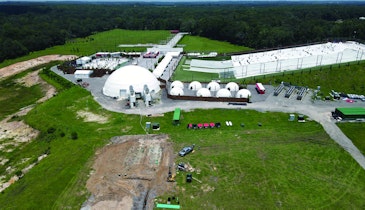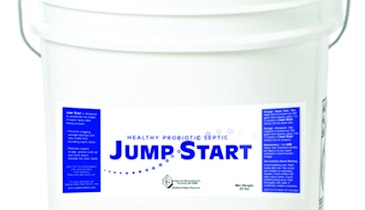Question:
Is anyone using CAD or other computer-generated drawings for onsite submittals? I’m not referring to professional designers or engineers. I am an installer and designer in Indiana, and I do the drawings by hand for the health department. I am interested in a way to do it on computer without spending big bucks. Any suggestions?
Answers:
Septic Planner comes to mind. I think it is tailored for use here in North Carolina, but it may serve your purposes.
I use TurboCAD. It’s a knockoff version of AutoCAD and completely compatible. There are free learning versions available on the Internet. I am self-taught, and my early efforts are pretty laughable, but it still beats the heck out of hand drawing. And you can cut and paste almost all of your basic designs once you have built up a library of images.
I use TurboCAD since it’s a lot less expensive than AutoCAD. It still has lots more power and functions than I will ever use.
We are an engineering firm and use AutoCAD, and have almost always since it came out. It is likely more complicated than what you need, but I wanted to pass along something to you and others that I once heard or read. The beauty of CAD is not that you can draw faster. It is that you never have to draw the same thing twice.
I am one of your fellow installers from northern Indiana. I am using SketchUp by Google. It is an older version, but it is really easy to learn and does all you should need. I just checked, and the SketchUp Pro Version 7 with all the bells and whistles is $495.
If you consider your time worth anything, it’s a pretty good value. I don’t know if you charge for site plans or not, but regardless, we often use SketchUp in estimates to show the customer exactly what we plan to do. It gives them a better idea what to expect. We have found that by doing site plans on CAD, we get a better idea of well setbacks than if we tried to figure out all the angles around obstructions. If you have access to the lot dimensions, it also helps you to better assess what might be available on tiny lots.
I work for a local health department in Ohio, and I use a free application called BlueCAD for well permit site plans and sewage-system-related drawings. I don’t think it’s super user-friendly, but it’s the only CAD application I’ve used, so I really don’t have anything to compare it to. It definitely allows me to generate much more professional drawings than I can by hand.
I also have a free pdf writer called PDF Redirect that allows me to create pdf files of my drawings so that I can e-mail them to anyone, and they can be viewed without a CAD application. BlueCAD and a bunch of other freeware CAD applications can be found at www.freecad.com.
