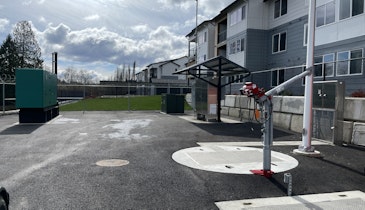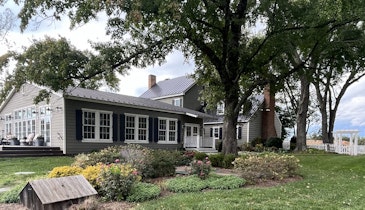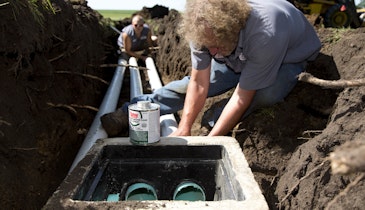By 8 a.m. on Monday, May 10, I had caught half a dozen walleyes from Birch Lake and was waiting in the travel trailer on our Northern Wisconsin lot for a soil tester, onsite installer, and the builder of our planned cottage.
When my wife and I bought the lot last December, I promised to share our experience as onsite system customers. In the last column on this topic (July edition), I described the logistical issues of fitting a conventional system on this 100-foot-wide by 200-foot-deep lake lot, fully wooded and with a fairly steep slope.
The main question on the table May 10 was: Can we move the drainfield farther down the slope toward the lake, and so move the cottage site down as well, farther from the road, leaving room for a semi-circle driveway? And can we install the system without stripping the property of trees?
Below the surface
Soil tester Ben McMullen (McMullen & Associates Inc. of Minocqua, Wis.) arrived first along with Dwight Miesbauer and a Kubota tracked excavator. Soon to follow was Brian Grundy, owner of Brian Grundy Septic Systems, an installation company based in Minocqua. Both are subcontracted to Everest Builders of Minocqua, represented on this day by Jon Ottoson.
Wasting no time, Miesbauer drove the machine down the center of the lot past a pit dug for the original soil test, stopping at a relatively flat strip about 30 feet closer to the lake that Grundy had identified as a possible drainfield site.
Miesbauer dug a pit seven feet deep and as wide as the excavator bucket; McMullen climbed in with his Munsell soil color chart and dictated the information. The test pit showed Class 1 sandy soil — the best there is for percolation, according to McMullen — with no mottling. So far so good. Another pit dug with the excavator near the easterly lot line showed the same result. McMullen then manually bored a hole near the opposite lot line using a posthole digger. He found the same soil conditions.
So the strip Grundy had identified would work from a soil test perspective. A few fairly small hemlock trees near the easterly lot line, a few nice red oaks with 10- to 12-inch trunks, and maybe a birch or two would need to be cut, but for the most part the drainfield could follow the gently curving and mostly treeless swath of flatter land. The drainfield, sized for a three-bedroom home, would measure 10 by 66 feet and would extend across the width of the lot, parallel to the lakefront.
Setback issues
Now came questions about setbacks. Would the new drainfield location be at least 50 feet back from the lake’s ordinary high-water mark as required by the Oneida County shoreland zoning code? In a quick exercise with a tape measure, McMullen and Miesbauer found that it would be.
Would the proposed drainfield meet the other setbacks? To observe the 50-foot setback from the well on the lot to the west, the drainfield would need to be placed not right in the center of the lot but off to the easterly side. In that event, would the field meet the 5-foot setback required from the easterly lot line?
It certainly appeared that way from the lot corner markers, one down at the lake and the other up near the road. But because of the hill and the foliage, a person standing at one marker could not see a person standing at the other, and so it wasn’t possible to know the exact course of the lot line, and there were no markers between.
McMullen, also a surveyor, recommended having that lot line surveyed and marked. “It’s a whole lot cheaper to do the survey than to move your system,” he said. It’s tough to argue with logic like that.
Then it was Ottoson’s turn. Based on the new apparent drainfield location, he moved the flags marking the corners of the proposed 24- by 36-foot cottage about eight feet down the slope. I kept nudging him toward 10 or 12, whereupon Grundy interjected, “The system is going right here.”
And so all will depend on measurements taken from the edge of the finished drainfield. I determined that eight feet farther down the hill would be enough, if need be.
Now for the tank
With the drainfield located and the cottage corners in place, Grundy and Ottoson showed me the ideal location for the septic tank — off the front east corner of the cottage. Grundy informed me that Wisconsin law requires an effluent filter on the tank outlet, and that “whether you like it or not,” he would add a high-water alarm.
I told him that, knowing what I know, I wouldn’t want it any other way (I would not want a plugged filter to mean a full basement). The fact he not only offered the alarm, but insisted on it, made a good impression.
So, there we are. There’s the survey to take care of, to make sure we meet the setback for the easterly lot line. There are elevations to set for the cottage and septic tank. And then it’s a matter of doing the work. Grundy was planning to get the system in the ground around the first of June. In the next column on this topic, I’ll tell what I observe during the installation.





