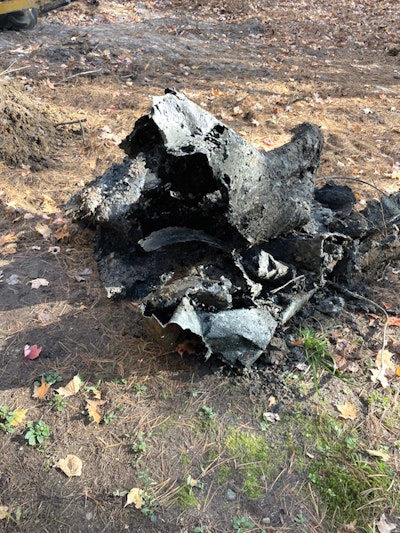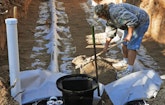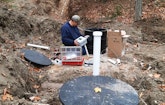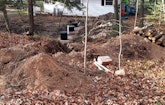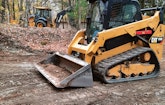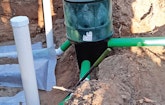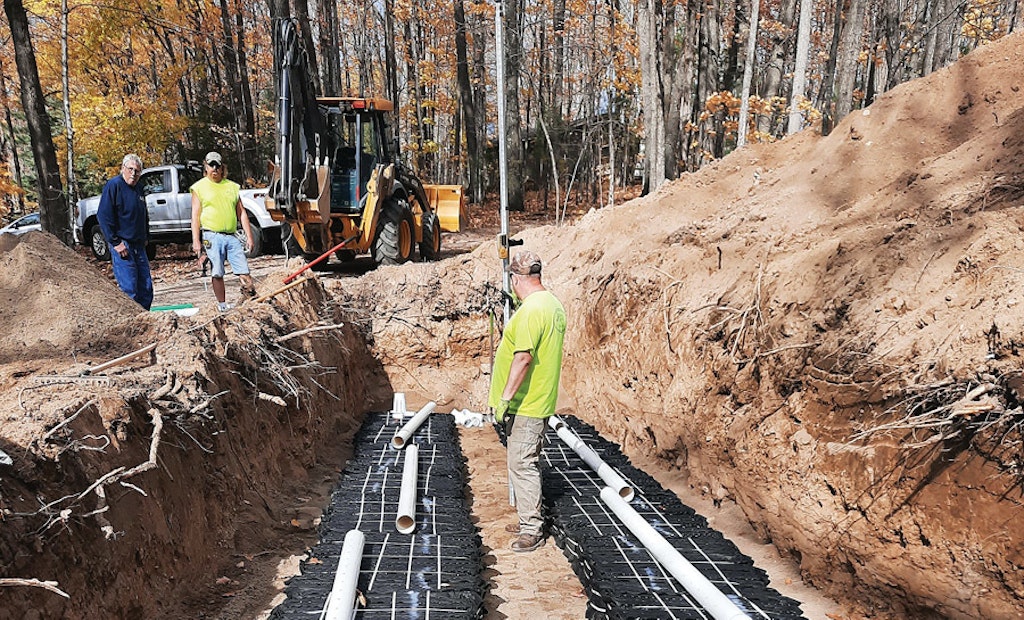
The crew from A-1 Septic Systems checks elevations in a trench where Eljen GSF modules are laid out. Bruce Collins is in the trench and Doug Keintz, left, and Greg Golden are observing. (Photos courtesy of First Supply and A-1 Septic Service)
The decades-old septic system had failed at a property on Crescent Lake near the city of Rhinelander in north-central Wisconsin.
Effluent from a steel septic tank was pumped uphill to a stone bed that had become root-bound and no longer allowed the water to percolate. As a result,...
