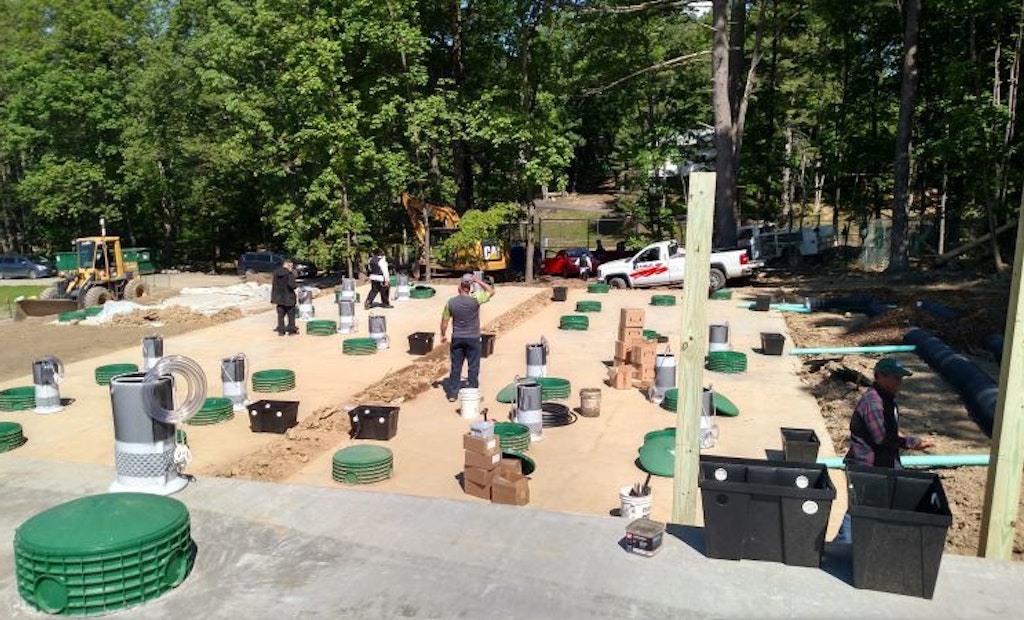Job staging is executed on the start of the construction day and includes the delegation of responsibilities to the crew and ends with a final inspection by the permitting authority and/or a walk through with the property owner.
Construction notification to local authority -...
This article is part of a series on site planning:
- An Overview of Onsite System Site Plans for Installers
- System Site Plans: Soil Evaluation, Loading Determination and Treatment Train Components
- System Site Plans: Site Review of Topography and Existing Conditions
- System Site Plans: Review of Soils and Site Layout
- System Site Plans: Site Layout Details and Owner Interview
- System Site Plans: Calculating Costs for an Installation Job Bid
- System Site Plans: Next Steps After You Win a Bid
- System Site Plans: Media Volume Calculations
- System Site Plans: Completing the Installation






