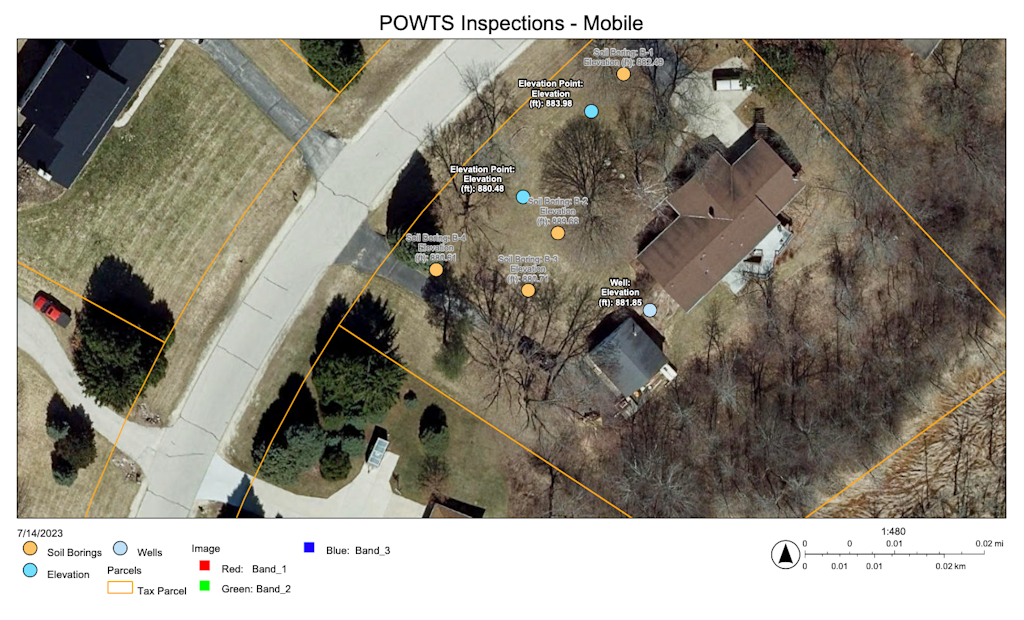I first want to thank those of you who wrote to me and discussed what you use for design software; your help is much appreciated.
Tim Wilson from British Columbia, Canada, uses CAD. Wilson says that he learned CAD in a six-week night school class. A younger person he was mentoring...






