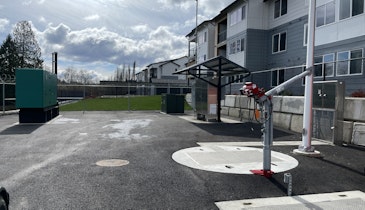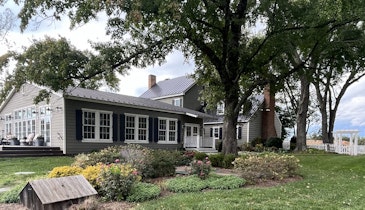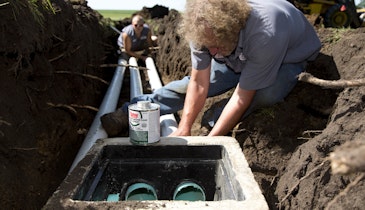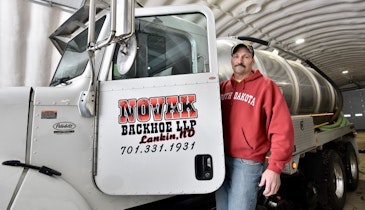The 45-year-old onsite system at Belfountain Elementary School in the hamlet of Belfountain, Ontario, kept backing up, and weekly pump-outs made no difference. A steady rise in enrollment was overtaxing the 2,000-gallon septic tank and clay-tile drainfield.
Anthony Acchione, owner of Allto Construction in Orangeville, was the district’s turnkey contractor and onsite installer. He discussed treatment options with senior project engineer John Hibberd, P.E., of HEI Group, Toronto.
The system had to meet specific criteria. Control panels or monitoring devices could not be inside the school, and outside components had to be childproof. The system had to keep pace with further expansions and satisfy all environmental conditions.
“Doing anything in this area requires special permission and approval from three environmental governing bodies,” says Acchione. “Our first challenge was getting them.” The second challenge was completing the project before classes began that autumn.
Hibberd’s solution has five tanks, an absorbent trickling filter in an above-ground container, a drip disposal drainfield, and an 8-foot-high wire mesh security fence. Much to the students’ dismay, Acchione met his deadline.
Site conditions
Soils are sandy gravel with a percolation rate of 6 minutes per inch and no water table. The 7-foot-deep top layer has boulders up to 24 inches, followed by coarse sand. Situated on top of a hill, the property lies within the Niagara Escarpment and is near the Oak Ridges Moraine, which contains the headwaters of 65 river systems, and the Credit Valley Watershed.
System components
The school has 200 students and no kitchen. Hibberd sized the system at 2,575 gpd to handle future expansion. Its major components are:
• 6,000-gallon, two-compartment, concrete septic tank. All tanks made by Newmarket Pre-cast Concrete Products Ltd., Uxbridge, Ontario.
• 2,000-gallon pump tank with two 1-hp effluent pumps. All pumps from Franklin Electric, Winnipeg, Manitoba.
• 6,000-gallon, two-compartment settling tank.
• Effluent filter, part of the package from Waterloo Bio-filter Systems Inc., Rockwood, Ontario.
• 5,000-gallon, two-compartment balancing tank with two 1-hp effluent pumps.
• Customized SC-20 Waterloo biofilter wastewater treatment system.
• 2,000-gallon pump chamber with two 1/2-hp effluent pumps.
• Remote-control panel from IDT Systems, Cambridge, Ontario.
• 6,800 feet of 3-inch perforated PVC low-pressure pipe from Royal Group, Woodbridge, Ontario.
System operation
Sewage from the existing school and addition exits through 6-inch SDR-28 PVC pipe, passes through individual manholes, flows to the septic tank, then enters the pump tank. Dual alternating pumps in the tank send 100 gallons every 30 minutes through a 2-inch polyethylene pipe to the settling tank. “This tank lengthens the retention time to intercept solids more efficiently before they reach the balancing tank,” says Acchione.
Dual alternating pumps in the balancing tank cycle every 30 minutes, pumping 100 gallons up 12 feet to the top of the biofilter. The foam filter media occupies half of the 40-foot shipping container and is separated from the operations room by a wall.
Effluent enters a manifold with three nozzles that spray in a circular pattern over 3-inch-square foam cubes. As the liquid trickles down, microorganisms in the media consume the organic components. Two low-amperage 4-inch air fans con-stantly circulate air through the foam pile to ensure aerobic conditions.
A 3-inch-high lon-gitudinal partition on the floor divides the biofilter in half lengthwise. The clear, odorless liquid on one side drains into a collection line that recirculates it to the settling tank; the other 50 percent gravity-flows to the drainfield pump chamber. The drainfield has two zones, each receiving 300 gallons on demand from its dedicated alternating pumps. Water flows through a distribution box and into eight 80-foot-long laterals.
“The biofilter handles 2,575 gallons per day, but the container can handle twice as much if the school decides to expand,” says Acchione. “Even the septic tanks are situated where it is easy and cost effective to put in another set when the time arrives.”
Installation
“Installing the systems at the two other schools taught us the most efficient way to work,” says Acchione. “We built the platform for the 40-foot container first.”
After stripping the topsoil, his crew cut and filled the area to level it, then built a 6-inch-thick bed of gravel with fines. A wood frame went on top of the gravel, followed by rebar covered with 8 inches of poured cement, which required 14 days to cure.
The base of the two, 6,000-gallon tanks was set 30 feet deep to match the elevation of the piping exiting the school. “That’s a major excavation, and the coarse sand beneath the boulder layer collapsed when disturbed,” says Acchione. Unable to maintain a 3-to-1 slope on one side without undermining the abutting parking lot, Acchione brought in a trench box to protect the men in the hole.
Excavated boulders were trucked to his yard, crushed, and reused. A 120-ton crane set the tanks. Most were backfilled with three feet of sand, but the deep burials required six feet of coverage.
Acchione performed a ball test for the building department and engineer onsite to assure them that the pipes leaving the building had no sags or obstructions. “We drop a tennis ball into the 6-inch pipe from inside the school,” he says. “If it arrives in the septic tank, everything is good.” It was.
The drainfield’s percolation rate was too rapid, so Acchione imported septic sand with a percolation rate of 25 minutes to cover its 40- by 170-foot-long footprint. A 3-foot-deep sand bed lies atop a 3-foot-deep stone bed. After laying the dispersal pipe, the crew covered it with six inches of sand for insulation. Test samples of tertiary effluent reaching the drainfield contain less than 10 mg/L BOD and TSS.
Arriving on a tilt-and-load truck, the pre-engineered, insulated, waterproofed shipping container was lowered onto its pad by a crane. Because it was used as an operations room with front and side access doors, eyewash station, fire extinguisher, space heater, and a chair and table, Ontario’s Building Code considered the container to be a building.
The entire onsite system is controlled from this locked operations room. Subcontractors built an 8-foot-high wire-mesh security fence around the access risers, SC-20 container, and electrical junction boxes to keep out the children
Maintenance
Waterloo Biofilter Systems will service the system under contract for two years, after which the school board may hire any licensed service provider. Monthly inspections cover pumping of the septic tanks as needed, checking of the effluent pumps, control panels, and Auto-Dialer Alerts, rinsing of the spray nozzles and effluent filters, and examination the drainfield.
“These systems don’t require much maintenance,” says Acchione. “The control panel monitors everything. If something goes wrong, it automatically dials 10 people who jump on the Internet to see what’s happening.” Despite a very tight schedule, the system was fully operational when school started in September. Acchione is working with the school board to upgrade two more school onsite systems this year.





