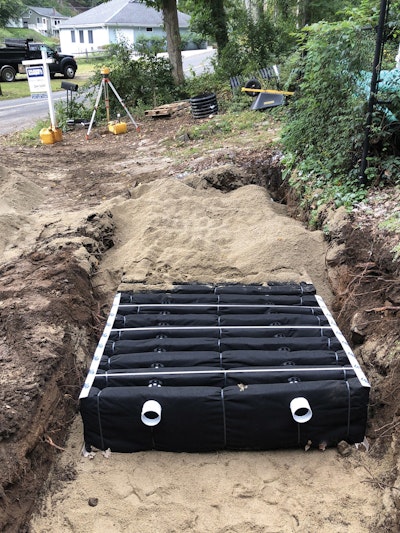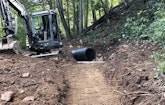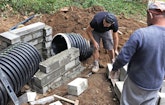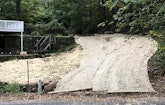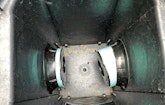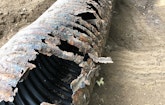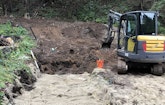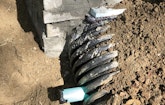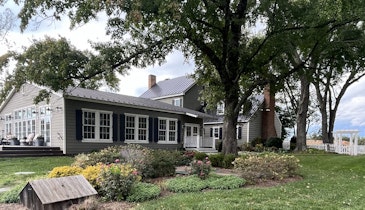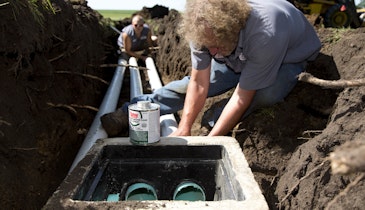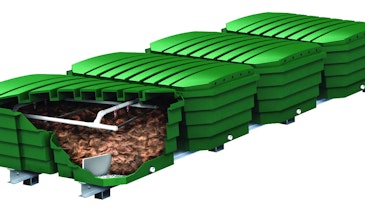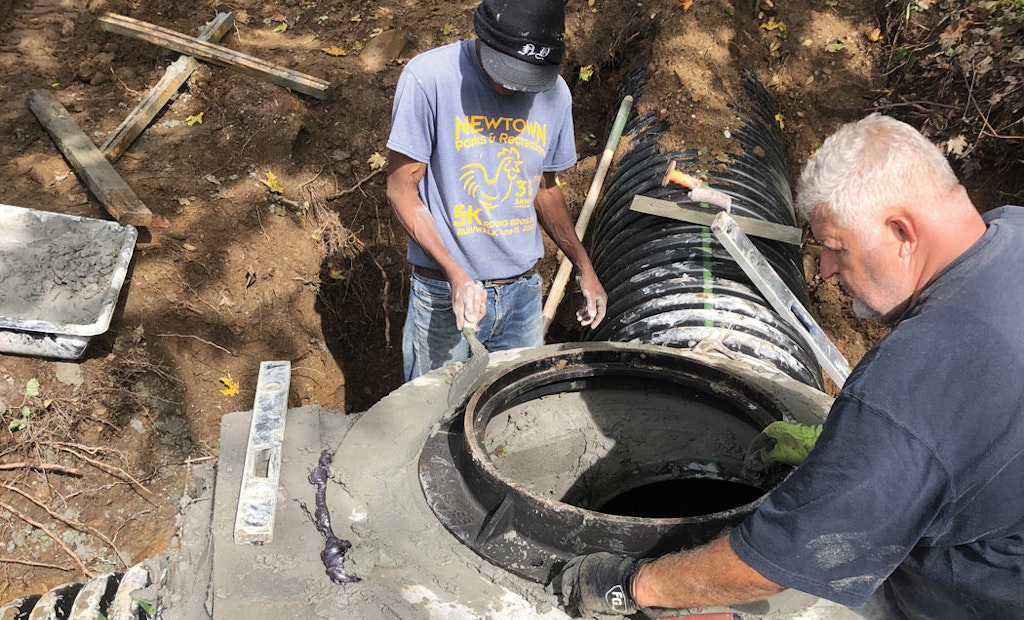
Bashlin Dauti of Dauti Masonry and Wayne Green of Green Construction Management mortar in the north manhole ring.
A three-bedroom cottage sold after the owner agreed to replace the dry well before the closing date. Despite a catch basin, the bowl-shaped lot across the road from Lee Brook in Southbury, Connecticut, acted like a stormwater retention pond.
Mark Lancor, P.E., principal engineer at DYMAR in Southbury, designed the replacement system. “While all the topography slopes toward the proposed drainfield, the worst was the steep hill from the brook to the field,” he says. “Controlling runoff was major.”
The only cost-effective technology that fit the site was Mantis Double-Wide 58 treatment modules (Eljen). Even so, Lancor’s design required exemptions to two 25-foot setbacks: a variance separation to the front property line of 10 feet and another separation of 6 feet from the curtain drain upgradient to the onsite system.
Lancor asked Mark Green, owner of Green Construction Management in Waterbury, if he could install the system in two weeks to meet the closing deadline. “I saw no way to get a big machine on site and no level place on which to set the Volvo EC35C rubber-tracked mini-excavator,” Green says. “Of course I accepted the job.” It became one of the company’s most challenging installations.
Site conditions
Soils are boney fill, coarse sand and gravel with a percolation rate of 1 inch per 4 minutes. The water table slopes from 63 to 54 inches on the half-acre lot with 30% gradient.
System components
Lancor designed the system to handle 450 gpd. Major components are:
- Existing 1,000-gallon, dual-compartment septic tank (United Concrete Products) with Polylok effluent filter
- 12-inch round distribution box with Roto-Flow regulators (Polylok)
- Eight Mantis Double-Wide 58 treatment modules (Eljen)
System operation
Wastewater from the septic tank makes five 45-degree turns to circumvent walls and structures as it flows 77 feet through a 4-inch Schedule 40 pipe to the distribution box feeding the 800-square-foot drainfield. On either side of the box are two 20-by-7-foot-wide zones of four modules each.
The distribution box supplies the 4-inch HDPE pipe running through the center of the 18-gallon capacity modules. Effluent drains through 1-inch predrilled holes at the 4-, 8- and 12-o’clock positions. The pipe also secures the eight cuspated plastic cores with Bio-Matt fabric (Eljen) separated by 3-inch-wide compartments (spacers) filled with ASTM C33 sand. Open-air channels within the filters promote fixed aerobic bacterial growth on the fabric. Final polish occurs in the sand bed beneath the modules.
Storm drain installation
The original 24-inch corrugated metal storm drain ran 30 feet from the brook to the north catch basin, then turned 45 degrees and ran 63 feet through the middle of the backyard to the catch basin in the street. To create the 10-foot separation between the drainfield and storm drain, Lancor rerouted the pipe from the basin to two new manholes 44 feet apart, then to the south catch basin 19 feet away.
“The plan was to remove the north catch basin, then connect the storm drain to the north manhole using 14 feet of salvaged pipe,” Green says. “The manholes, which sit on earth pads, were custom-built because of the pitch of the pipe.”
The 30% slope made it necessary for Green to level a spot for his machine, excavate, pack soil into the trench for bedding, then reverse and repeat the process. Working alongside the owner’s chain-link fence, he struggled against gravity to pack the soil.
While removing the brick basin, Green exposed the storm drain. “Big pieces were missing from the eroded invert, and we knew the rest of the line would look the same,” he says.
Lancor had specified 24-inch dual-wall N-12 corrugated pipe (Advanced Drainage Systems) between manholes. Now he extended it to the brook. Once Green set the pipe, he placed rocks around the mouth to retain it and funnel the stormwater.
After building the first manhole pad, Green continued downhill, excavating and bedding the trench for the new storm drain. To ensure the excavation between manholes didn’t waver from the 10-foot separation, Lancor and a surveyor had marked the route. Green constantly double-checked the distances and depth as he battled gravity and intermittent rain.
“I was trying to hold the material as close to the machine as possible, but it was big and boney,” Green says. “A lot of large rock and small ledge rolled down to the drainfield area. When the time came, I’d have to move the material back up the hill.”
Meanwhile, Bashlin Dauti of Dauti Masonry and Wayne Green, Mark’s 72-year-old father, built the first brick manhole. By close of day, they had laid the 44-foot drain and partially built the south structure, but had not connected it to the catch basin. Record rain overnight flooded the trench and ejected the pipe.
Green arrived the next morning with two 2-inch 1 hp Multiquip trash pumps to dewater the trench and replace the pipe. That day, the team finished building the manhole and connected the drain to the catch basin using a 24-inch concrete pressure pipe.
Curtain drain installation
A surprise awaited Green as he excavated the metal storm drain running through the septic field. “There was either high groundwater or an underground spring because water gushed through holes in the invert and leached out the sides of the trench,” he says. “As I removed pipe, I packed the space with spoils to force water back into the ground, hoping hydraulic pressure would push it to the brook.”
For two days, Green beat heavy compacted spoils and stones into the trench to stanch the water. When the site was dry enough to install the curtain drain, the crew removed the fence paralleling the brook, enabling Green to excavate through the rock to a minimum depth of 42 inches. He used the same excavation technique as with the storm drain.
The 18-inch-wide trench ran 54 feet from above the septic tank to the storm drain just after it left the north manhole. As Green completed a section, the crew lined the trench with filter fabric, topped it with 6 inches of 1.25-inch stone and laid the 4-inch perforated PVC pipe. They covered the pipe with 32 inches of stone, overlapped the fabric on top of it, then added 6 inches of topsoil. When the team reached the storm drain, they bored a hole through it to insert the curtain drain, then capped off the open end.
The work took a day in intermittent rain. “The ground was mushy, but the water was under control,” Green says. “We even compacted the topsoil a little.”
Drainfield installation
Jay Bennett of H.L. Bennett Jr. Septic Systems pumped the inspected tank.
As Green prepared the drainfield site, he hit another surprise. The excavator bucket exposed the undocumented cinder block and stone dry well. “It was full of water and right where the distribution box went,” he says. After Bennett returned to pump the well, Green decommissioned it.
It rained or drizzled daily. “We muscled even through downpours to meet the closing deadline,” Green says. Zone A paralleled the house and installed quickly, but there was no room to stockpile the 100 tons of septic gravel from Laurelbrook Natural Resources 90 miles away.
“The trucks arrived two at a time and dumped just off the road,” Green says. “Bob Jacquier, the quarry owner, understood the situation and scheduled deliveries when I called. He never held us up.”
Zone B angled 45 degrees from Zone A, and the toe of the field encroached into the hill. As Green excavated 4 to 5 feet down and into the bank, he worried about water leaching out. It didn’t. The only place for spoils was on top of the storm drain, which required building a level area to prevent material from falling into the 84-inch-wide trench below.
“This was the first time we installed the double-wide modules, but installation was straightforward, just like with the standard units,” Green says.
Finishing touches
The downspout on the northeast corner of the house discharged to the drainfield. Green called a friend who relocated it to the southeast corner. He was done and gone in 20 minutes.
The crew replaced the owner’s fence, raked and seeded the slope in the front yard and covered it with an erosion blanket impregnated with grass seed. (A week later, there was a fully established lawn.) Work finished two days ahead of the closing date.
