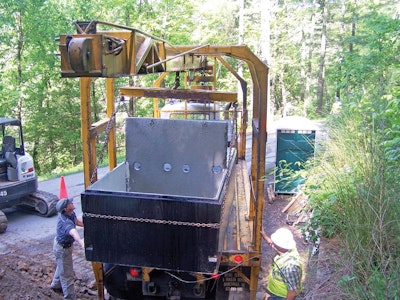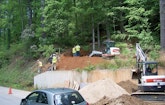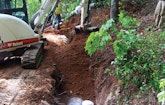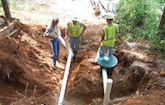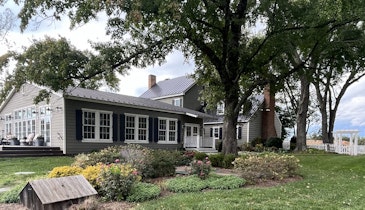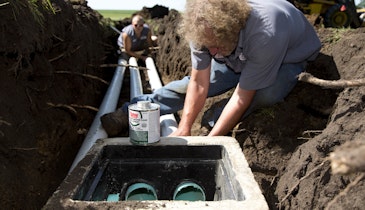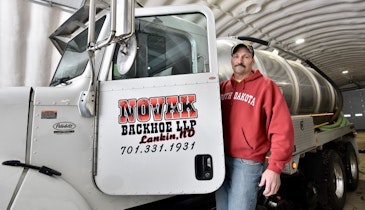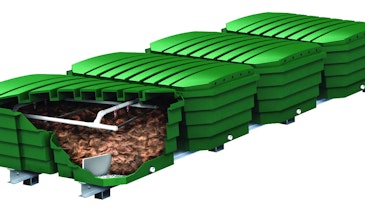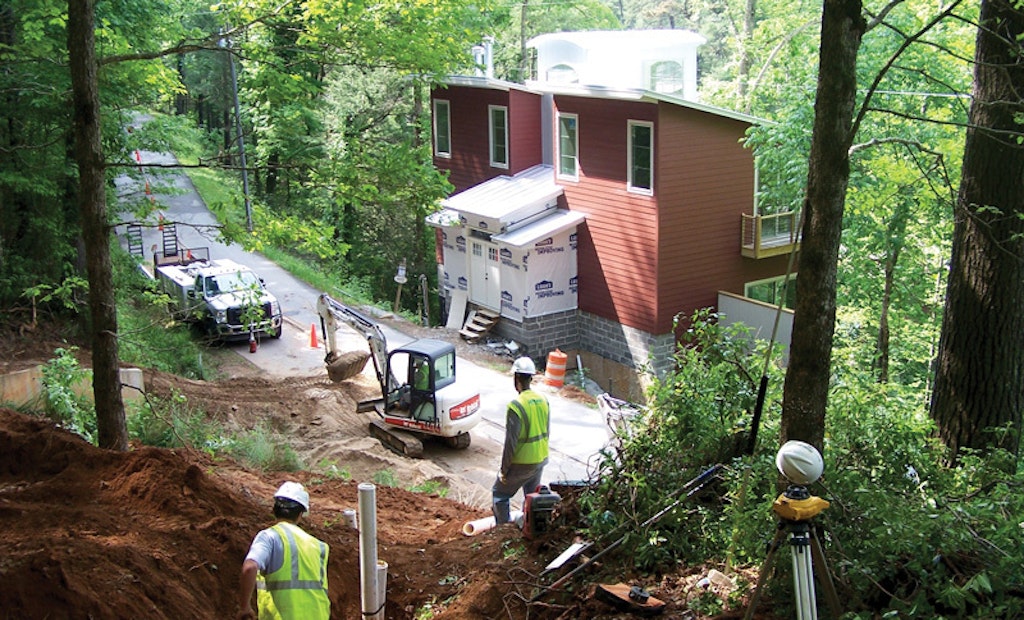
Interested in Alarms/Controls?
Get Alarms/Controls articles, news and videos right in your inbox! Sign up now.
Alarms/Controls + Get AlertsA couple in Lakemont, Ga., wanted to build a two-bedroom summer home on a lake lot considered unbuildable. The consulting engineer recommended Gravelator Systems, a company in Talmo, Ga., specializing in designing and installing systems for such sites.
The biggest problem was a road splitting the 0.35-acre parcel in half, according to Gravelator’s owner, Harold Kilgore. “The lakeside portion had a 50 percent grade, and the forested section above the road sloped 40 to 50 percent. Nobody knew how to make the house and onsite system with primary and recovery drainfields fit on one of the halves.”
Kilgore broke the problem into small pieces then tied them back together, but his solution perplexed regulatory officials. Steve James, Rabun County Environmental Health Department manager and onsite inspector, was adamant the design would work if Gravelator installed and maintained the system. Nevertheless, 18 months passed before everyone accepted
the idea.
“Steve and I have worked together for five years,” says Kilgore. “He’s an integral part in getting proposed plans permitted because other departments rely heavily on his expertise and judgment. Without his support, our client would not have his house.”
Site conditions
Soils are evard (sandy loam, forested) with an acceptance rate of 0.45 gpd per square foot. Seasonal high water table and depth to bedrock are more than 90 inches.
System components
Major components of the 300 gpd system are:
- 564-gallon pump station with duplex Liberty 2 hp sewage grinder pumps. Precast products from Nix Septic Tank Co.
- Dedicated backup power generator
- 1,500-gallon custom lowboy combination concrete septic tank
- Zabel 1804 effluent filter (Polylok)
- Liberty 1/2 hp FL50 effluent pump
- 21 A-42 GSF sand filter modules (Eljen Corporation)
- 30 Quick4 Equalizer 36 chambers (Infiltrator Systems)
- Installer Friendly Series control panels (SJE-Rhombus)
System operation
The on-demand pump station – a 4-foot-diameter 6-foot-deep manhole in the basement – sends 75 gallons per dose through 100 feet of 1.25-inch Schedule 80 PVC force main to the septic tank with 1,000-gallon baffled area and 500-gallon pump compartment. On demand, the effluent pump runs 1.7 minutes, sending 60 gallons per dose through 120 feet of 1.5-inch force main to the distribution box, which doses three 36-inch by 34-foot-long trenches in series. (The recovery drainfield has two 24-inch by 60-foot trenches, each with 15 22- by 53- by 12-inch-high chambers.)
Trenches in the primary drainfield have seven 24- by 48- by 7-inch-high treatment modules topped by a 4-inch PVC pipe with left and right alternating half-inch holes every 12 inches. Effluent drips through them and onto the modules, each with an interwoven plastic corrugated core and 64 square feet of geofabric.
Effluent seeps through the modules into 6 inches of ASTM C-33 washed sand with a long-term acceptance rate twice that of conventional drainfields. “Pretreated effluent and enhanced surface area enable these fields to be up to 50 percent smaller than traditional pipe-and-stone beds,” says Kilgore. Effluent discharges to the soil.
Installation
Kilgore designed the system and grinding station, then the architect drew the house plans around them. To separate the plumbing code from the septic code, Kilgore put the station in the basement. His crew dug the wet well and installed the pumps and control panel, but a plumbing company connected the piping and bored 15 feet under the road with a 3-inch steel casing to house the force main to the septic tank.
General contractor Greg Guthrie subcontracted the design of a structural engineered foundation wall and slab to be erected across the road. It would retain the hill after it was cut to create the parking area. Meanwhile, Kilgore hired Appalachian Survey Group to establish the highway department’s right-of-way, the septic tank’s 5-foot setback from it and the wall’s location. “We needed pinpoint accuracy because we had no rattle room,” he says.
After a contractor graded the area, workers set the forms for the 14-inch-thick reinforced wall, 5-foot-wide base and six 12-inch-long buttresses. The 5,000 psi concrete cured in 15 days; then the slab was backfilled. The work took four weeks.
A wet spring delayed further progress for four months. Kilgore, concerned he would encounter shallow rock if excavating to the depth of standard tanks and wanting the smallest footprint possible, collaborated with Ray Matchen, president of Nix Septic Tank Co., on a new tank design. After the state approved the 6.5- by 12-foot-long lowboy combo tank, Nix cast it, waterproofing the exterior with tar and the interior with Damtite (a division of Wall Firma) ready-mix latex. “We didn’t want any stormwater runoff interfering with the system,” says Kilgore.
When the soil dried out, Kilgore closed one lane of the narrow, winding road and stationed flaggers with radios at both ends to control traffic. Signs and cones created a safe zone for workers. “Dealing with traffic and coordinating the arrival and departure of delivery trucks was stressful,” he says. “Drivers had to back the last 500 feet to the closed lane because the road wasn’t wide enough for them to turn around.” A worker walking behind the trucks helped guide the drivers.
Kilgore used a Bobcat E45 excavator to dig the 8- by 14- by 6-foot-deep hole for the tank, which Matchen delivered and set. Bedding wasn’t necessary because the foundation was firm.
That afternoon, Kilgore mounted his Bobcat 331 mini-excavator and cut a road up the 45-degree slope beside the wall, then terraced the hill for the first drainfield trench. He pushed over trees, cleared the underbrush and stripped off 6 inches of topsoil. “The 331 works better on steep slopes because it is narrower and not as top heavy as the E45,” he says.
Drivers backing up the road delivered three truckloads (10 cubic yards) of sand the next day, piling it in the work zone. “The hardest parts about installing the drainfields were dealing with the slope and getting material up it,” says Kilgore.
As Kilgore dug the bottom, or first trench, he stockpiled the spoil downhill then flatted it into a road to bring up sand. Bedding each trench required 20 or more trips up and down the hill but enabled Kilgore to distribute sand and topsoil evenly, minimizing the amount of manual labor required to level them. Trenches are 10 feet on center.
Workers carried modules up the hill, set them, laid the distribution pipe on top, wrapped the assembly in geotextile fabric, backfilled to the top with 7 inches of sand and walked it in. Each trench took a day to install. Kilgore designated chambers for the recovery drainfield because the slope became even steeper higher up the hill, making it too risky to transport sand or gravel.
“The installation was even more difficult than I had anticipated,” says Kilgore. “Consequently, we did a designated amount of work each day and when it was done, we quit.” Excessive heat and humidity also taxed the crew.
The success of the system enabled the couple to change their summer home into a full-time residence.
Maintenance
Gravelator Systems is on call for three years should the customer need assistance with the onsite system. There is no maintenance contract.
