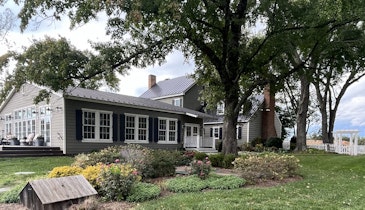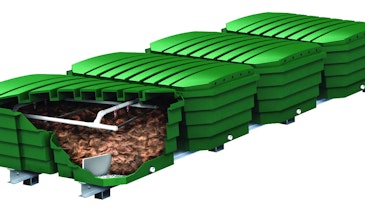During workshops covering time-of-sale real estate inspections, we talk about how wastewater flows can change dramatically when a property changes ownership. One contributing factor for the change is when a residence initially rated as a two- or three-bedroom house is put on the market as a four- or five-bedroom dwelling.
There are many reasons this may happen over time. Space that was unfinished when the house was built is finished with additional rooms, some of which can be used as bedrooms. Rooms built and used for other purposes are converted into bedrooms by new homeowners. Whatever the reason, when a family moves in and all of those “new” bedrooms are used, the system is often is too small to accept higher flows associated with increased occupancy.
As an onsite system inspector, you cannot always anticipate whether this will happen or not. But if you compare the initial permit for a sewage treatment system with what is reported in the real estate offering, you get a good idea whether this is something to comment on or not. When the permit says three bedrooms and the real estate listing says five bedrooms, this should raise a red flag to you and the permitting authority that there could be problems in the future.
If you raise this issue, expect to get some immediate pushback from the real estate agent and the selling homeowner. After all, who wants to get less money from the sale by having to update the now-inadequate septic system? Knowing what constitutes a bedroom will be helpful when it’s time to have a difficult conversation about the property.
What is a bedroom?
In new construction scenarios, it is also handy to know the bedroom definition. Certainly, the regulatory person issuing the permit for a new system should be aware of the potential for more bedrooms being available. Additional bedrooms call for increased system size and perhaps additional pretreatment requirements. Another related issue that can affect system size and choice of components is when the residence is also the primary location for a business. That designation would result in other flow volume and waste-strength issues.
It seems that the question of what constitutes a bedroom would be straightforward, but there are complicating issues. First, the older the dwelling, the less likely it was built under current building codes. Over the last few decades, specific bedroom requirements have appeared for new construction. Using the new code requirements to help define the number of bedrooms means rooms currently used as bedrooms in older construction would not count as bedrooms today.
The Minnesota code, for example, defines a bedroom as “a room designed for or used for sleeping or a room or area of a dwelling that has a minimum floor area of 70 square feet with access gained from the living area or living area hallway.” It allows use of other architectural features to help determine whether the area is a bedroom or not. If it looks like a bedroom, is used as a bedroom or could logically be used as a bedroom without interference, it counts as a bedroom.
Look for clues
Extenuating circumstances, such as an adult child who has temporarily moved in during construction or an occasional guest sleeping on a sofa bed in a common living area, do not require those rooms to be designated as bedrooms.
Sources to determine whether a room is a bedroom include the real estate and sewage permit information indicated above or the number of bedrooms listed with the local assessor’s office. In new construction, if it is labeled a bedroom on the house plans, if there is a smoke or carbon monoxide detector and all rooms that are on a different level than the primary living area, offer clues to the actual number of bedrooms.
Legal egress is a feature indicating potential use of a space as a bedroom. This is especially important in areas where add-on basement living spaces are common and require at least two escape routes in case of fire. Closets in rooms indicate the primary purpose would be a bedroom; however, those rooms may also be used as a den, office or sewing room. Rooms adjacent to three-quarter bathrooms may also be considered bedrooms.
Some features that would indicate the room would not be considered a bedroom for onsite design purposes include the obvious, such as a kitchen, living room, dining room, laundry room or storage area. Rooms and areas that have low ceilings or have half walls (an exception here would be lofts, which are often used as bedrooms), rooms that lack a door, areas with no privacy, areas without access outside, rooms without light or ventilation to the outside, or areas that are passages to other rooms all would indicate general living space and not bedrooms.
Realistic system sizing
As an inspector, you cannot — nor should you be expected to — make a regulatory statement about whether a room is a bedroom and meets the code requirements. But you may note discrepancies in information where they can be problems and highlight those concerns to the client.
When designing or installing an onsite system for new construction, it is appropriate to have a discussion with the homebuilder and homeowner about increasing the system size if it is obvious more rooms could be converted for use as bedrooms in the future. Larger systems can improve longevity of service. And it is much more cost-effective to expand the size of a system now than to try and add capacity when more bedrooms are added later.





